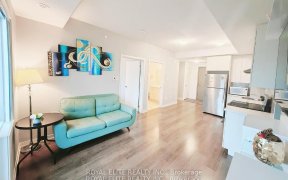
205 - 1070 Progress Ave
Progress Ave, Scarborough, Toronto, ON, M1B 2W1



Welcome To This Beautifully Upgraded 2 Bedroom And 2 Full Washrooms Condo Townhouse With 2 Balconies Located In Scarborough Prime Location! Features Engineered Laminate Floors T/O, Flush Ceiling Lights, Quartz Countertop, Subway Tile Backsplash, Undermount Sink, Smooth Ceiling, Main Bedroom W/ Ensuite Bathroom And W/O To Balcony. Steps To...
Welcome To This Beautifully Upgraded 2 Bedroom And 2 Full Washrooms Condo Townhouse With 2 Balconies Located In Scarborough Prime Location! Features Engineered Laminate Floors T/O, Flush Ceiling Lights, Quartz Countertop, Subway Tile Backsplash, Undermount Sink, Smooth Ceiling, Main Bedroom W/ Ensuite Bathroom And W/O To Balcony. Steps To Bus Stops/School Buses,Food Basic/Walmart, Shoppers, Places Of Worship; Minutes To 401,Centennial College,Gyms,Stc & More! S/S Fridge, S/S Dishwasher, S/S Stove, S/S Over-The-Range Microwave, Washer/Dryer; Curtain Rods, Tv Wall Mount And All Elect Light Fixtures. 1 Underground Parking And 1 Locker. Owned: Tankless Heater, Furnace & Cac.
Property Details
Size
Parking
Build
Rooms
Living
9′9″ x 23′7″
Dining
9′9″ x 23′7″
Kitchen
9′9″ x 23′7″
Prim Bdrm
8′8″ x 10′9″
2nd Br
8′9″ x 10′9″
Bathroom
8′2″ x 5′4″
Ownership Details
Ownership
Condo Policies
Taxes
Condo Fee
Source
Listing Brokerage
For Sale Nearby
Sold Nearby

- 1,000 - 1,199 Sq. Ft.
- 2
- 2

- 800 - 899 Sq. Ft.
- 2
- 2

- 500 - 599 Sq. Ft.
- 1
- 1

- 1
- 1

- 500 - 599 Sq. Ft.
- 1
- 1

- 1000 Sq. Ft.
- 2
- 2

- 1
- 1

- 900 - 999 Sq. Ft.
- 2
- 2
Listing information provided in part by the Toronto Regional Real Estate Board for personal, non-commercial use by viewers of this site and may not be reproduced or redistributed. Copyright © TRREB. All rights reserved.
Information is deemed reliable but is not guaranteed accurate by TRREB®. The information provided herein must only be used by consumers that have a bona fide interest in the purchase, sale, or lease of real estate.







