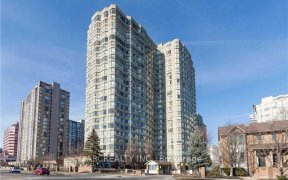


Welcome to this beautifully renovated 1 Bedroom Condo perfectly located in the vibrant + sought after community of Mississauga. Step inside to find an updated kitchen with new cabinetry, Quartz Countertops + Backsplash, Porcelain Tile Flooring and a redesigned breakfast bar which offers additional cabinets for extra storage. The kitchen...
Welcome to this beautifully renovated 1 Bedroom Condo perfectly located in the vibrant + sought after community of Mississauga. Step inside to find an updated kitchen with new cabinetry, Quartz Countertops + Backsplash, Porcelain Tile Flooring and a redesigned breakfast bar which offers additional cabinets for extra storage. The kitchen overlooks the spacious living/dining room area which features luxury vinyl flooring and large windows with a beautiful view. The flooring continues thru to the generously sized bedroom complete with double mirrored closet. The upgraded bathroom features contemporary finishes including a stylish vanity w/ Quartz Countertop, an elegant glass shower + pot-lighting. Freshly painted in warm neutral tones. Additional highlights of this condo include in-suite laundry, 24" x 24" tiles, 6" baseboards, new lighting fixtures, MOEN faucets, new zebra blinds, new fridge, B/I Microwave, B/I Dishwasher (Washer, Dryer 2023). The incredible building amenities include 24 Hr Gatehouse Security, Indoor Pool, Sauna, Hot Tub, Party Room, Gym, Tennis/Squash Crt, Ample Visitor Pkg, Guest Suites + much more. Ideally located just minutes to Square 1, Highways + the upcoming LRT. **Reasonable maintenance fees include all utilities + Cable and Internet**
Property Details
Size
Parking
Condo
Condo Amenities
Build
Heating & Cooling
Rooms
Living
10′3″ x 15′7″
Dining
10′3″ x 15′7″
Kitchen
6′6″ x 7′10″
Prim Bdrm
8′10″ x 13′10″
Ownership Details
Ownership
Condo Policies
Taxes
Condo Fee
Source
Listing Brokerage
For Sale Nearby
Sold Nearby

- 1
- 1

- 1
- 1

- 1,000 - 1,199 Sq. Ft.
- 2
- 2

- 1400 Sq. Ft.
- 2
- 2

- 2
- 2

- 1395 Sq. Ft.
- 2
- 2

- 1148 Sq. Ft.
- 2
- 2

- 1,000 - 1,199 Sq. Ft.
- 2
- 2
Listing information provided in part by the Toronto Regional Real Estate Board for personal, non-commercial use by viewers of this site and may not be reproduced or redistributed. Copyright © TRREB. All rights reserved.
Information is deemed reliable but is not guaranteed accurate by TRREB®. The information provided herein must only be used by consumers that have a bona fide interest in the purchase, sale, or lease of real estate.








