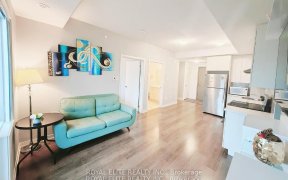
204 - 90 Orchid Pl Dr
Orchid Pl Dr, Scarborough, Toronto, ON, M1B 2W1



Absolutely!Discover a captivating modern stacked townhouse, boasting 2+1 bedrooms and 1 bathroom, exquisitely adorned and meticulously maintained, nestled in a highly sought-after neighborhood. This gem features 2 spacious balconies inundated with natural light, a seamless open-concept kitchen, and the convenience of being within walking...
Absolutely!Discover a captivating modern stacked townhouse, boasting 2+1 bedrooms and 1 bathroom, exquisitely adorned and meticulously maintained, nestled in a highly sought-after neighborhood. This gem features 2 spacious balconies inundated with natural light, a seamless open-concept kitchen, and the convenience of being within walking distance to an array of amenities including restaurants, banks, grocery stores like Food Basics, pharmacies like Shoppers Drug Mart, the vibrant Chinese Cultural Centre, parks, schools, a police station, and places of worship. Additionally, there's a Toronto Public Library just across the street, perfect for literary enthusiasts. Enjoy swift access to the highway 401, with Centennial College just a 2-minute drive away, and Scarborough Town Centre a mere 5 minutes away. With a reasonable maintenance fee, this residence includes 1 parking spot and 1 locker for your convenience. Seize the opportunity don't let this charming haven slip away!
Property Details
Size
Parking
Condo
Condo Amenities
Build
Heating & Cooling
Rooms
Dining
Dining Room
Kitchen
Kitchen
Prim Bdrm
9′11″ x 8′11″
2nd Br
10′9″ x 8′4″
Den
5′4″ x 8′2″
Bathroom
Bathroom
Ownership Details
Ownership
Condo Policies
Taxes
Condo Fee
Source
Listing Brokerage
For Sale Nearby
Sold Nearby

- 2
- 2

- 600 - 699 Sq. Ft.
- 1
- 1

- 2
- 2

- 1,000 - 1,199 Sq. Ft.
- 2
- 2

- 2
- 2

- 600 - 699 Sq. Ft.
- 1
- 1

- 1,000 - 1,199 Sq. Ft.
- 2
- 2

- 2
- 2
Listing information provided in part by the Toronto Regional Real Estate Board for personal, non-commercial use by viewers of this site and may not be reproduced or redistributed. Copyright © TRREB. All rights reserved.
Information is deemed reliable but is not guaranteed accurate by TRREB®. The information provided herein must only be used by consumers that have a bona fide interest in the purchase, sale, or lease of real estate.







