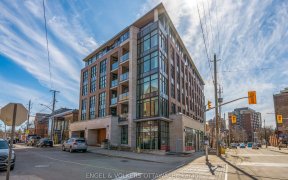


Rare opportunity to own this fabulous 2 storey penthouse nestled within the beautifully restored "School House Lofts" in trendy Hintonburg! This stunning condominium boasts unparalleled charm & character with exposed brick accents, hardwd flrs & soaring high ceilings throughout - 12ft & 10ft! The main level offers a versatile bedrm/family...
Rare opportunity to own this fabulous 2 storey penthouse nestled within the beautifully restored "School House Lofts" in trendy Hintonburg! This stunning condominium boasts unparalleled charm & character with exposed brick accents, hardwd flrs & soaring high ceilings throughout - 12ft & 10ft! The main level offers a versatile bedrm/family rm with its own balcony, full bath w/heated flrs, laundry & storage. Impressive loft-style 2nd flr features a modern kitchen w/SS appl's, dining area & spacious livrm adorned with gas fireplace & an abundance of windows. French doors lead to the private wrap-around rooftop terrace with views of Hintonburg Park & Gatineau Hills. The primary bedrm features a wall of closets & its own ensuite with glass shower & heated floors. Parking & storage locker included. Don't miss your chance to own a piece of history, reimagined for the modern world - steps to some of the city's trendiest shops, pubs & restaurants! No conveyance of offers until 7pm July 17, 2023
Property Details
Size
Parking
Condo
Condo Amenities
Build
Heating & Cooling
Utilities
Rooms
Foyer
6′5″ x 9′4″
Bedroom
11′10″ x 14′6″
Bath 4-Piece
5′0″ x 5′8″
Living Rm
10′7″ x 15′1″
Dining Rm
8′0″ x 10′2″
Kitchen
8′2″ x 10′2″
Ownership Details
Ownership
Condo Policies
Taxes
Condo Fee
Source
Listing Brokerage
For Sale Nearby
Sold Nearby

- 1
- 1

- 900 Sq. Ft.
- 1
- 1

- 2
- 2

- 1
- 1

- 1500 Sq. Ft.
- 2
- 2

- 4
- 2

- 4
- 3

- 3
- 2
Listing information provided in part by the Ottawa Real Estate Board for personal, non-commercial use by viewers of this site and may not be reproduced or redistributed. Copyright © OREB. All rights reserved.
Information is deemed reliable but is not guaranteed accurate by OREB®. The information provided herein must only be used by consumers that have a bona fide interest in the purchase, sale, or lease of real estate.








