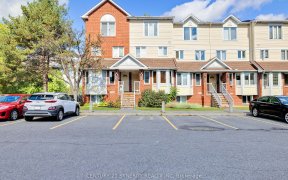


Attention first time home buyer and/or investors. This one is ready for you to unpack and move right in! Quick possession is available on this 3 bedroom, 3 bath townhome on Summerfields! Located steps from Roy Park, public transit and all the services your family or tenant would need! Freshly painted from top to bottom, all new...
Attention first time home buyer and/or investors. This one is ready for you to unpack and move right in! Quick possession is available on this 3 bedroom, 3 bath townhome on Summerfields! Located steps from Roy Park, public transit and all the services your family or tenant would need! Freshly painted from top to bottom, all new flooring top to bottom! The functional main level includes an L-shaped liv/dining room accented by the wood burning fireplace. The galley kitchen enjoys new countertops and a sweet eating area for morning coffee. Upstairs the huge master bedroom also enjoys wall to wall closets and a 3 pce ensuite. The main family bath and 2 other bedrooms are generous in size. The finished basement includes a kid sized family room, perfect for romping and movie nights, storage space and large laundry area. The furnace is recent. WE love this quiet, well manicured neighbourhood. Very reasonable condo fees. Don't delay, call us today for your personal viewing!
Property Details
Size
Parking
Lot
Build
Rooms
Living Rm
10′4″ x 16′8″
Dining Rm
9′2″ x 9′11″
Kitchen
8′0″ x 8′4″
Eating Area
6′0″ x 8′4″
Partial Bath
4′11″ x 5′7″
Primary Bedrm
12′2″ x 17′5″
Ownership Details
Ownership
Taxes
Condo Fee
Source
Listing Brokerage
For Sale Nearby
Sold Nearby

- 3
- 3

- 3
- 3

- 3
- 3

- 3
- 3

- 3
- 3

- 3
- 3

- 3
- 3

- 3
- 3
Listing information provided in part by the Ottawa Real Estate Board for personal, non-commercial use by viewers of this site and may not be reproduced or redistributed. Copyright © OREB. All rights reserved.
Information is deemed reliable but is not guaranteed accurate by OREB®. The information provided herein must only be used by consumers that have a bona fide interest in the purchase, sale, or lease of real estate.








