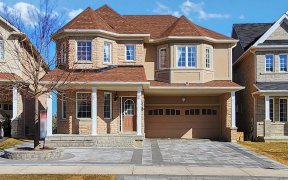


One Of A Kind Home W/The Finest Finishes On Premium Private Lot Backing On To Forest! Amazing Flow & Feel To This Beautifully Appointed Home Featuring A Stunning Custom Gourmet Kitchen Open To Family Room, Gorgeous Hdwd Flrs & Stairs, Master Suite W/Spa-Like Ensuite Bath, Prof. Fin. Bsmnt, California Shutters, Step Outside To Your Private...
One Of A Kind Home W/The Finest Finishes On Premium Private Lot Backing On To Forest! Amazing Flow & Feel To This Beautifully Appointed Home Featuring A Stunning Custom Gourmet Kitchen Open To Family Room, Gorgeous Hdwd Flrs & Stairs, Master Suite W/Spa-Like Ensuite Bath, Prof. Fin. Bsmnt, California Shutters, Step Outside To Your Private Backyard Retreat W/Huge Deck & Gazebo, Close To All Amenities, Parks & Schools Fridge,Cooktop,B/I Oven,Washer,Dryer,Bidw,B/I Micro,Elfs,California Shutters,Brdlm W/Ld,Cac,Alarm Sys,Gdo & 2 Rmts,Shed,Humidifier,Water Softener,Deck,Fenced Yard,
Property Details
Size
Parking
Build
Rooms
Living
10′11″ x 10′11″
Dining
10′11″ x 12′4″
Kitchen
9′11″ x 10′11″
Breakfast
9′11″ x 11′11″
Family
10′11″ x 17′3″
Prim Bdrm
12′11″ x 19′11″
Ownership Details
Ownership
Taxes
Source
Listing Brokerage
For Sale Nearby
Sold Nearby

- 4
- 3

- 4
- 5

- 4
- 4

- 3,000 - 3,500 Sq. Ft.
- 6
- 5

- 3200 Sq. Ft.
- 4
- 4

- 5
- 4

- 6
- 4

- 2,500 - 3,000 Sq. Ft.
- 6
- 4
Listing information provided in part by the Toronto Regional Real Estate Board for personal, non-commercial use by viewers of this site and may not be reproduced or redistributed. Copyright © TRREB. All rights reserved.
Information is deemed reliable but is not guaranteed accurate by TRREB®. The information provided herein must only be used by consumers that have a bona fide interest in the purchase, sale, or lease of real estate.








