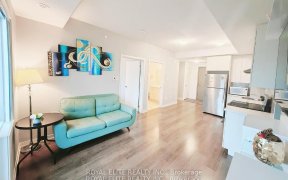


One Bedroom Condo Townhouse With Lots Of Upgrades. Open Concept, Smooth Ceiling Through-Out With Large Windows. Laminate Floor, Granite Counter Top, Ceramic Floor In The Kitchen. S/S Appliance, Close To Ttc, Hwy 401, School, Library & Shopping & University Of Toronto Scarborough Campus, Centennial College....
One Bedroom Condo Townhouse With Lots Of Upgrades. Open Concept, Smooth Ceiling Through-Out With Large Windows. Laminate Floor, Granite Counter Top, Ceramic Floor In The Kitchen. S/S Appliance, Close To Ttc, Hwy 401, School, Library & Shopping & University Of Toronto Scarborough Campus, Centennial College.
Property Details
Size
Parking
Condo
Condo Amenities
Build
Heating & Cooling
Rooms
Living
10′0″ x 16′7″
Dining
10′0″ x 16′7″
Kitchen
6′3″ x 10′0″
Prim Bdrm
9′0″ x 11′6″
Bathroom
5′0″ x 9′0″
Ownership Details
Ownership
Condo Policies
Taxes
Condo Fee
Source
Listing Brokerage
For Sale Nearby
Sold Nearby

- 1,000 - 1,199 Sq. Ft.
- 2
- 2

- 800 - 899 Sq. Ft.
- 2
- 2

- 700 - 799 Sq. Ft.
- 2
- 2

- 500 - 599 Sq. Ft.
- 1
- 1

- 1
- 1

- 500 - 599 Sq. Ft.
- 1
- 1

- 1000 Sq. Ft.
- 2
- 2

- 900 - 999 Sq. Ft.
- 2
- 2
Listing information provided in part by the Toronto Regional Real Estate Board for personal, non-commercial use by viewers of this site and may not be reproduced or redistributed. Copyright © TRREB. All rights reserved.
Information is deemed reliable but is not guaranteed accurate by TRREB®. The information provided herein must only be used by consumers that have a bona fide interest in the purchase, sale, or lease of real estate.








