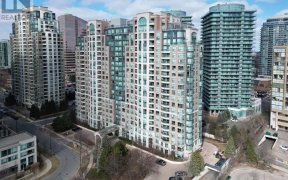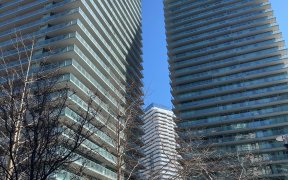


Here are 5 TOP reasons you will LOVE this unit : 1) Prime Location Location Location! : Perfectly situated in the highly desired Yonge/Finch area, steps away from TTC subway, VIVA, shops, parks, dining and school. One bus to York university/Seneca college 2) Fantastic Floorplan : Boasting a unique 2 Split Bedroom + Huge Den Layout...
Here are 5 TOP reasons you will LOVE this unit : 1) Prime Location Location Location! : Perfectly situated in the highly desired Yonge/Finch area, steps away from TTC subway, VIVA, shops, parks, dining and school. One bus to York university/Seneca college 2) Fantastic Floorplan : Boasting a unique 2 Split Bedroom + Huge Den Layout with 2 Full Baths, offering adaptable living spaces to suit your needs 3) Modern Upgrades: Freshly painted , NEW countertops, Beautiful flooring, Contemporary light fixtures and New zebra blinds provide a chic and updated interior. 4)Luxurious Amenities: Enjoy access to indoor pool, sauna, gym, and 24-hour concierge for a pampered lifestyle! 5) ALL Inclusive Maintenance: Say goodbye to utility bills stress, as hydro, water, heat, and A/C are all included in the maintenance fee, ensuring a hassle-free and budget-friendly lifestyle in this very well-managed building. Don't miss out on the opportunity to live in this exceptional unit! S/S Fridge, Stove, Dishwasher, Microwave. Stacked Washer/Dryer. 1 Parking and 1 Locker!
Property Details
Size
Parking
Condo
Build
Heating & Cooling
Rooms
Br
Bedroom
2nd Br
Bedroom
Kitchen
Kitchen
Living
Living Room
Den
Den
Ownership Details
Ownership
Condo Policies
Taxes
Condo Fee
Source
Listing Brokerage
For Sale Nearby
Sold Nearby

- 2
- 2

- 2
- 2

- 1
- 1

- 1
- 2

- 1,400 - 1,599 Sq. Ft.
- 3
- 3

- 2
- 2

- 1,200 - 1,399 Sq. Ft.
- 2
- 2

- 2
- 2
Listing information provided in part by the Toronto Regional Real Estate Board for personal, non-commercial use by viewers of this site and may not be reproduced or redistributed. Copyright © TRREB. All rights reserved.
Information is deemed reliable but is not guaranteed accurate by TRREB®. The information provided herein must only be used by consumers that have a bona fide interest in the purchase, sale, or lease of real estate.








