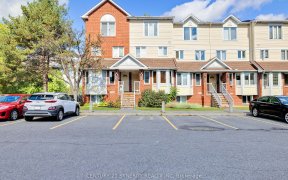


Rarely offered! Unbelievable location on a cul-de-sac just steps from a park. This Original-Owner 2 Storey townhome is move-in ready with a freshly painted main level. Low-maintenance tile flooring flows throughout the foyer, Powder Room & Kitchen. Convenient inside entry to the garage next to the front door. Spacious Kitchen with eat-in...
Rarely offered! Unbelievable location on a cul-de-sac just steps from a park. This Original-Owner 2 Storey townhome is move-in ready with a freshly painted main level. Low-maintenance tile flooring flows throughout the foyer, Powder Room & Kitchen. Convenient inside entry to the garage next to the front door. Spacious Kitchen with eat-in area, plenty of storage options, and access to L-shaped Dining & Living Rooms. Wood-burning fireplace & cozy carpet in Living Room. Patio doors with privacy shutters lead to a partially fenced and hedged backyard. Upstairs, the large Primary Bedroom features a wall of closets & 3pce Ensuite. 2 additional Bedrooms & updated full Bathroom with double sinks complete this level. The finished basement is a wonderful rec room, teen retreat or home office. Steps to the park, on school bus routes as well as public transit, this location is exceptional. Central Vacuum is roughed-in. 36 Hour Irrevocable on all offers per form 244.
Property Details
Size
Parking
Build
Heating & Cooling
Utilities
Rooms
Foyer
Foyer
Family Rm
25′3″ x 11′5″
Bath 2-Piece
5′3″ x 5′6″
Laundry Rm
16′10″ x 8′4″
Kitchen
8′11″ x 14′10″
Eating Area
Other
Ownership Details
Ownership
Condo Policies
Taxes
Condo Fee
Source
Listing Brokerage
For Sale Nearby
Sold Nearby

- 3
- 3

- 3
- 3

- 3
- 3

- 3
- 3

- 3
- 3

- 3
- 3

- 3
- 3

- 3
- 3
Listing information provided in part by the Ottawa Real Estate Board for personal, non-commercial use by viewers of this site and may not be reproduced or redistributed. Copyright © OREB. All rights reserved.
Information is deemed reliable but is not guaranteed accurate by OREB®. The information provided herein must only be used by consumers that have a bona fide interest in the purchase, sale, or lease of real estate.








