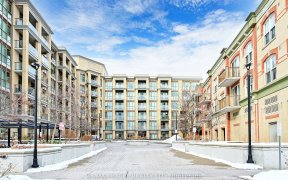
201 - 68 Main Street Markham N
Main Street Markham N, Old Markham Village, Markham, ON, L3P 0N5



Gorgeous Corner Unit with Balcony! ! Mint Condition! Shows 11/10! 2 Bedrooms, 2 Full Bathrooms! Living room walks out to a balcony which faces sunsets (West). This corner suite is full of light! Master Bedroom with Walk-In Closet and 4 Piece Ensuite bathroom. The 2nd bedroom has closet and a second full bathroom. Perfectly and...
Gorgeous Corner Unit with Balcony! ! Mint Condition! Shows 11/10! 2 Bedrooms, 2 Full Bathrooms! Living room walks out to a balcony which faces sunsets (West). This corner suite is full of light! Master Bedroom with Walk-In Closet and 4 Piece Ensuite bathroom. The 2nd bedroom has closet and a second full bathroom. Perfectly and lovingly cared for. Amazing Amenities: Party Room, Gym, BBQ's, Concierge, Guest Suites. Epic Rooftop Terrace with 360 views of Markham! Walk to Everything: Bars, Restaurants, Banks, Gelato, much more! Modern Bldg amongst Historic Charm! Act now! Ss Fridge, Ss Stove, Ss Range Hood, Ss Dish Washer, Stacked Washer & Dryer. All Window Coverings, Electric Light Fixtures. 1 Parking (P2-68), 1 Locker (112). Amenities: Concierge, Gym, Guest Suites, Rooftop Terrace.
Property Details
Size
Parking
Condo
Condo Amenities
Build
Heating & Cooling
Rooms
Prim Bdrm
Primary Bedroom
2nd Br
Bedroom
Kitchen
Kitchen
Breakfast
Other
Living
Living Room
Bathroom
Bathroom
Ownership Details
Ownership
Condo Policies
Taxes
Condo Fee
Source
Listing Brokerage
For Sale Nearby
Sold Nearby

- 2
- 2

- 2
- 2

- 1
- 1

- 3
- 2

- 3
- 2

- 2
- 2

- 2
- 2

- 700 - 799 Sq. Ft.
- 1
- 1
Listing information provided in part by the Toronto Regional Real Estate Board for personal, non-commercial use by viewers of this site and may not be reproduced or redistributed. Copyright © TRREB. All rights reserved.
Information is deemed reliable but is not guaranteed accurate by TRREB®. The information provided herein must only be used by consumers that have a bona fide interest in the purchase, sale, or lease of real estate.







