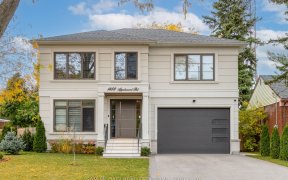
201 - 1400 Dixie Rd
Dixie Rd, Serson Terrace, Mississauga, ON, L5E 3E1



Welcome to your new home! This beautiful 2-bedroom, 2-bath condo offers a perfect blend of modern elegance and cozy comfort was completely renovated 3 years ago. The tastefully updated kitchen is a chef's delight, featuring contemporary finishes and ample counter space. The spacious primary bedroom includes an ensuite bathroom, providing...
Welcome to your new home! This beautiful 2-bedroom, 2-bath condo offers a perfect blend of modern elegance and cozy comfort was completely renovated 3 years ago. The tastefully updated kitchen is a chef's delight, featuring contemporary finishes and ample counter space. The spacious primary bedroom includes an ensuite bathroom, providing a private retreat for relaxation, while the generous second bedroom is versatile and perfect for guests or family. Unwind in the inviting family room, complete with a built-in library and a charming fireplace, ideal for cozy evenings with a good book. The large living room features an additional electric fireplace and seamlessly flows into the dining area, which has enough space for a large dining table, making it perfect for entertaining. This condo also offers plenty of storage solutions to keep your space organized and clutter-free, along with the convenience of an ensuite laundry area. Don't miss out on the chance to make this beautiful property your new home!Not only does this condo offer an impressive living space, but the building also provides a wide range of amenities for your enjoyment. You can take advantage of the outdoor pool, tennis courts, gym, cardio room, billiards room, workshop, salon, multipurpose room, party room, library, and more. Convenience is key with underground parking, making it easy to come and go. Shopping carts are also available to assist you in transporting groceries and items to and from your unit. Board Room, Library, Piano And Garden Lounge, Fitness Room, Outdoor Pool, Tennis, Pickleball, Shuffleboard , Putting Green, And Bbqs And Mcmaster Estate For Private Functions!
Property Details
Size
Parking
Condo
Condo Amenities
Build
Heating & Cooling
Rooms
Living
21′8″ x 25′6″
Dining
21′8″ x 25′6″
Family
12′7″ x 17′7″
Kitchen
11′1″ x 9′7″
Prim Bdrm
11′1″ x 15′10″
2nd Br
9′11″ x 12′0″
Ownership Details
Ownership
Condo Policies
Taxes
Condo Fee
Source
Listing Brokerage
For Sale Nearby
Sold Nearby

- 1960 Sq. Ft.
- 3
- 3

- 1665 Sq. Ft.
- 3
- 2

- 1472 Sq. Ft.
- 2
- 2

- 1,600 - 1,799 Sq. Ft.
- 2
- 2

- 1,200 - 1,399 Sq. Ft.
- 2
- 2

- 1,600 - 1,799 Sq. Ft.
- 2
- 2

- 2
- 2

- 1,400 - 1,599 Sq. Ft.
- 2
- 2
Listing information provided in part by the Toronto Regional Real Estate Board for personal, non-commercial use by viewers of this site and may not be reproduced or redistributed. Copyright © TRREB. All rights reserved.
Information is deemed reliable but is not guaranteed accurate by TRREB®. The information provided herein must only be used by consumers that have a bona fide interest in the purchase, sale, or lease of real estate.







