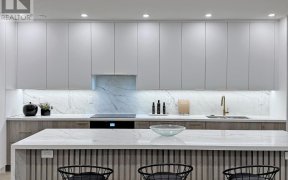


The fabulous Atrium 2! Welcome to this bright and spacious unit in the heart of North York, situated in a sought-after building at 65 Spring Garden Avenue. This 2-bedroom plus solarium, 3 bathroom condo offers an unobstructed, gorgeous, breathtaking view, a functional open layout, with plenty of natural light. The kitchen is equipped...
The fabulous Atrium 2! Welcome to this bright and spacious unit in the heart of North York, situated in a sought-after building at 65 Spring Garden Avenue. This 2-bedroom plus solarium, 3 bathroom condo offers an unobstructed, gorgeous, breathtaking view, a functional open layout, with plenty of natural light. The kitchen is equipped with modern appliances, ample counter space, and cabinetry. Enjoy the convenience of ensuite laundry, and generous closet space throughout. Building amenities include 24-hour concierge, a fitness center, swimming pool, and party room. Just steps away from top-rated schools such as Earl Haig Secondary, McKee public school, parks, shopping, restaurants, and public transit. Experience vibrant city living with everything you need right at your doorstep! S/S Fridge, S/S Stove, S/S Dishwasher, S/S Range Hood, Washer, Dryer, all Electric Light Fixtures, all Window Coverings.
Property Details
Size
Parking
Condo
Condo Amenities
Build
Heating & Cooling
Rooms
Living
12′1″ x 22′11″
Dining
9′10″ x 11′8″
Solarium
9′10″ x 11′8″
Kitchen
9′2″ x 15′8″
Prim Bdrm
11′8″ x 16′7″
2nd Br
11′7″ x 15′1″
Ownership Details
Ownership
Condo Policies
Taxes
Condo Fee
Source
Listing Brokerage
For Sale Nearby
Sold Nearby

- 2
- 2

- 2
- 2

- 1900 Sq. Ft.
- 2
- 2

- 3
- 3

- 2
- 3

- 3
- 2

- 1683 Sq. Ft.
- 3
- 2

- 1,800 - 1,999 Sq. Ft.
- 2
- 2
Listing information provided in part by the Toronto Regional Real Estate Board for personal, non-commercial use by viewers of this site and may not be reproduced or redistributed. Copyright © TRREB. All rights reserved.
Information is deemed reliable but is not guaranteed accurate by TRREB®. The information provided herein must only be used by consumers that have a bona fide interest in the purchase, sale, or lease of real estate.








