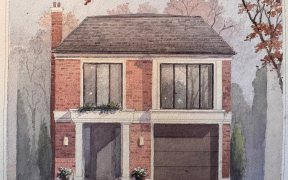


Great opportunity in South Leaside, charming solid brick semi with an extra wide lot and wide shared driveway for 1-car parking in the back. This property also has a big backyard just waiting for kids and the family pet to enjoy. Ideal for young families wanting to join this family-friendly community and willing to add some TLC to this...
Great opportunity in South Leaside, charming solid brick semi with an extra wide lot and wide shared driveway for 1-car parking in the back. This property also has a big backyard just waiting for kids and the family pet to enjoy. Ideal for young families wanting to join this family-friendly community and willing to add some TLC to this house and make it their home. The kitchen was updated with newer stainless steel appliances, newer kitchen cabinetry and a door from the kitchen to the big backyard. The main floor boasts hardwood floors. This is a quiet location on Vanderhoof between Rumsey & Sutherland. Walk 5 mins to Trace Manes Park where the kids can enjoy the baseball diamond, wading pool & playground. The tennis court is there for young & old and so is the Leaside Public Library. The school catchment is much sought after, top-tier Bessborough Dr Elementary & Leaside High School. TTC is around the corner & the LRT is close by. Enjoy the shops, services & cafes on Bayview, the big box stores on Laird, the Bayview Extension for quick access to downtown, or the DVP. This is an Estate Sale, as such it is being sold in As Is condition. Please refer to Schedule C which must be included with all Offers. Pre-listing home inspection is attached online.Quiet 2 block street !!
Property Details
Size
Parking
Build
Heating & Cooling
Utilities
Rooms
Living
11′0″ x 14′9″
Dining
9′3″ x 12′2″
Kitchen
7′7″ x 12′5″
Prim Bdrm
11′1″ x 11′10″
2nd Br
8′8″ x 13′5″
3rd Br
8′8″ x 9′5″
Ownership Details
Ownership
Taxes
Source
Listing Brokerage
For Sale Nearby
Sold Nearby

- 1,500 - 2,000 Sq. Ft.
- 4
- 4

- 3
- 4

- 3
- 2

- 5
- 4

- 3
- 2

- 5
- 4

- 3
- 2

- 1,100 - 1,500 Sq. Ft.
- 3
- 2
Listing information provided in part by the Toronto Regional Real Estate Board for personal, non-commercial use by viewers of this site and may not be reproduced or redistributed. Copyright © TRREB. All rights reserved.
Information is deemed reliable but is not guaranteed accurate by TRREB®. The information provided herein must only be used by consumers that have a bona fide interest in the purchase, sale, or lease of real estate.








