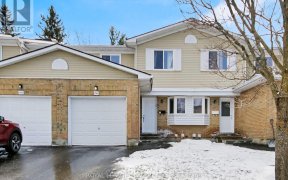


Flooring: Tile, Flooring: Marble, Looking for that one of a kind mid century masterpiece? 20 Qualicum is an architectural gem by world renowned architect James Strutt. Tastefully updated to blend period charm with modern luxury living. Vaulted wood ceilings throughout blend natural materials of stone, marble and brick creating a dynamic,...
Flooring: Tile, Flooring: Marble, Looking for that one of a kind mid century masterpiece? 20 Qualicum is an architectural gem by world renowned architect James Strutt. Tastefully updated to blend period charm with modern luxury living. Vaulted wood ceilings throughout blend natural materials of stone, marble and brick creating a dynamic, yet inviting atmosphere. Expansive windows bring nature indoors offering panoramic views. A modern chef's kitchen with Italian marble counters, a classic study, and private quarters with four bedrooms, four bathrooms and a sauna! A secluded rec room provides casual space with easy access to your serene surroundings. The living area features a wood-burning fireplace, access to the granite cobblestone patio and stunning views of your private oasis. This iconic home discreetly merges with its landscape providing a private cottage like feel even with a meandering creek running through it! Truly a once in a lifetime landmark property! 24-hour irrevocable on all offers.
Property Details
Size
Parking
Build
Heating & Cooling
Utilities
Rooms
Foyer
5′10″ x 6′9″
Bathroom
5′3″ x 6′2″
Kitchen
9′8″ x 15′2″
Dining Room
12′0″ x 21′2″
Living Room
28′7″ x 32′3″
Office
8′1″ x 17′5″
Ownership Details
Ownership
Taxes
Source
Listing Brokerage
For Sale Nearby
Sold Nearby

- 3
- 3

- 4
- 3

- 4
- 3

- 3
- 3

- 4
- 3

- 4
- 4

- 4
- 3

- 2500 Sq. Ft.
- 4
- 3
Listing information provided in part by the Ottawa Real Estate Board for personal, non-commercial use by viewers of this site and may not be reproduced or redistributed. Copyright © OREB. All rights reserved.
Information is deemed reliable but is not guaranteed accurate by OREB®. The information provided herein must only be used by consumers that have a bona fide interest in the purchase, sale, or lease of real estate.








