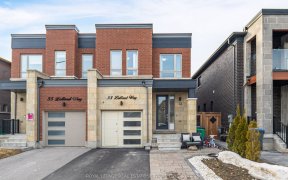
20 Lollard Wy
Lollard Wy, Brampton West, Brampton, ON, L6Y 0E4



2Yr New Luxury Semi In The Desirable Westfield Development. 1920 Sqft. 4 Bed/3 Bath. Contemporary Architecture, Open Concept, Highly Upgraded. 9' & Smooth Ceiling, 8' Doors/Arches 1st Floor, Potlights Throughout, Premium Hardwood, Quartz Countertops & Undermount Sinks, Large Modern Fireplace, 12X24 Porcelain Tiles, Spa-Like Master Bath W/...
2Yr New Luxury Semi In The Desirable Westfield Development. 1920 Sqft. 4 Bed/3 Bath. Contemporary Architecture, Open Concept, Highly Upgraded. 9' & Smooth Ceiling, 8' Doors/Arches 1st Floor, Potlights Throughout, Premium Hardwood, Quartz Countertops & Undermount Sinks, Large Modern Fireplace, 12X24 Porcelain Tiles, Spa-Like Master Bath W/ Freestanding Tub & Frameless Glass Shower, 200 Amp Elec, Electric 240 Volt Car Charger Plug In Garage Smart Devices (Lock, Thermostat, Garage Door Opener, Ring Doorbell Cam). Ss Fridge, Stove, Dw, Microwave. Washer/Dryer. Central Ac. Zebra Blinds. Central Hrv & Humidifier. Excludes Master Bath Mirrors.
Property Details
Size
Parking
Build
Ownership Details
Ownership
Taxes
Source
Listing Brokerage
For Sale Nearby
Sold Nearby

- 1,500 - 2,000 Sq. Ft.
- 4
- 3

- 1,500 - 2,000 Sq. Ft.
- 4
- 3

- 4
- 3

- 4
- 4

- 2,000 - 2,500 Sq. Ft.
- 4
- 4

- 4
- 3

- 4
- 3

- 1950 Sq. Ft.
- 4
- 3
Listing information provided in part by the Toronto Regional Real Estate Board for personal, non-commercial use by viewers of this site and may not be reproduced or redistributed. Copyright © TRREB. All rights reserved.
Information is deemed reliable but is not guaranteed accurate by TRREB®. The information provided herein must only be used by consumers that have a bona fide interest in the purchase, sale, or lease of real estate.







