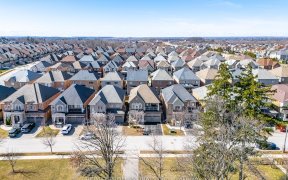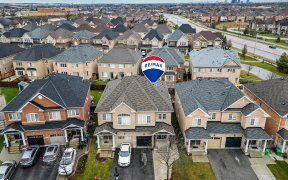


Escape The Ordinary On This 3517 Sq. Ft (As Per Builder Floor Plan) Including 80 Sq.Ft Of Finished Lower Foyer In Basement. Luxurious Living Space In Estate Of Credit Ridge, 4 Bedroom +4 Bathroom. Magnificent Design Features Majestic Double Door Entry, Separate Living And Dining Rooms, Brick Stone Elevation, Hardwood Floors & Expanded...
Escape The Ordinary On This 3517 Sq. Ft (As Per Builder Floor Plan) Including 80 Sq.Ft Of Finished Lower Foyer In Basement. Luxurious Living Space In Estate Of Credit Ridge, 4 Bedroom +4 Bathroom. Magnificent Design Features Majestic Double Door Entry, Separate Living And Dining Rooms, Brick Stone Elevation, Hardwood Floors & Expanded Windows Throughout. 5 Bedroom Model Converted To 4 Bedroom. Huge Family Room To Spend Evening With Family. Den/Office On Main Floor. Upgraded Gourmet Kitchen To Serve Your Guests With Granite Countertop And Pantry .Separate Entrance For Basement. Close Proximity Lorenville Public School, Public Transit, Beautiful Parks And Other Amenities. All Elfs,S/S Appli:Fridge Gas Cooktop,B/I Dishwasher.Washer & Dryer. Interlocking At The Back. Builder Floor Plan Attached. Hwt Rental
Property Details
Size
Parking
Build
Rooms
Family
16′11″ x 11′11″
Living
11′9″ x 17′10″
Dining
12′11″ x 14′11″
Kitchen
12′11″ x 8′11″
Breakfast
12′11″ x 8′11″
Den
11′11″ x 8′11″
Ownership Details
Ownership
Taxes
Source
Listing Brokerage
For Sale Nearby
Sold Nearby

- 3,000 - 3,500 Sq. Ft.
- 4
- 4

- 4
- 4

- 4
- 4

- 6
- 5

- 3104 Sq. Ft.
- 5
- 4

- 3,500 - 5,000 Sq. Ft.
- 5
- 5

- 6
- 5

- 2,000 - 2,500 Sq. Ft.
- 6
- 4
Listing information provided in part by the Toronto Regional Real Estate Board for personal, non-commercial use by viewers of this site and may not be reproduced or redistributed. Copyright © TRREB. All rights reserved.
Information is deemed reliable but is not guaranteed accurate by TRREB®. The information provided herein must only be used by consumers that have a bona fide interest in the purchase, sale, or lease of real estate.








