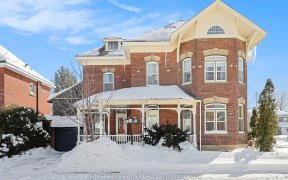


20 Gladstone Ave. is a true Victorian classic. Built around 1905 with attention to detail and solid materials which have stood the test of time. You will appreciate the many original details high ceiling, ornate wood trims and baseboards, wide plank floors and loads of charm. This enduring home offers a welcoming front porch with...
20 Gladstone Ave. is a true Victorian classic. Built around 1905 with attention to detail and solid materials which have stood the test of time. You will appreciate the many original details high ceiling, ornate wood trims and baseboards, wide plank floors and loads of charm. This enduring home offers a welcoming front porch with entrances to front hall or kitchen. Main floor features a beautiful formal dining room, and spacious living room with gas fireplace. Enjoy working in the large eat in kitchen with plenty of cupboards, handy laundry closet and bath. From there you go up a couple steps to the expansive Family room/bedroom/ home office also a full bath. On the second level are 4 Br's (one with sitting office /bedroom space) and full Bath. The back yard is a quiet retreat with privacy and gardens. Located on a tree lined street just a block from town center and all amenities. Newer roof, furnace, and A/C
Property Details
Size
Parking
Lot
Build
Heating & Cooling
Utilities
Rooms
Kitchen
11′6″ x 14′6″
Eating Area
9′0″ x 14′6″
Living Rm
13′6″ x 18′10″
Dining Rm
11′9″ x 12′9″
Family Rm
17′2″ x 19′0″
Partial Bath
2′7″ x 4′6″
Ownership Details
Ownership
Taxes
Source
Listing Brokerage
For Sale Nearby
Sold Nearby

- 3
- 2

- 3
- 2

- 4
- 2


- 3
- 2

- 2
- 2

- 3
- 1

- 2
- 1
Listing information provided in part by the Ottawa Real Estate Board for personal, non-commercial use by viewers of this site and may not be reproduced or redistributed. Copyright © OREB. All rights reserved.
Information is deemed reliable but is not guaranteed accurate by OREB®. The information provided herein must only be used by consumers that have a bona fide interest in the purchase, sale, or lease of real estate.








