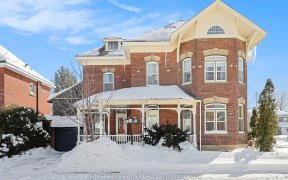


Welcome to 57 Ogden Ave. This stunning brick duplex offers a fantastic opportunity for first time homeowners, the perfect multi - generational home or investment opportunity. Situated in a prime location within walking distance to downtown, shopping and recreation, this property boasts timeless charm and modern functionality. The main... Show More
Welcome to 57 Ogden Ave. This stunning brick duplex offers a fantastic opportunity for first time homeowners, the perfect multi - generational home or investment opportunity. Situated in a prime location within walking distance to downtown, shopping and recreation, this property boasts timeless charm and modern functionality. The main floor unit features a spacious one- bedroom layout with 4 pc bath, a lovely well appointed kitchen with plenty of cabinet and counter space, cozy living room and the convenience of in-suite laundry. The upstairs apartment is equally impressive offering two- bedrooms, kitchen, dining room, 4 pc bath, laundry, and a unique loft space perfect for family room, additional bedroom, home office /studio.This unit also has its own hydro metre, providing separate utility a valuable feature for rental income. Double driveway with ample parking, one-car garage with workshop, beautiful back deck ideal for entertaining and relaxing, deep backyard space, great for children to run and play.This duplex can easily be converted back into a spacious 4+ bedroom single family home with minimal effort making it a flexible option for a variety of needs. Whether you're looking for a multi unit rental property or a charming family home with income potential, this duplex is a must see. Don't miss out on this rare opportunity in the heart of Smiths Falls.
Additional Media
View Additional Media
Property Details
Size
Parking
Lot
Build
Heating & Cooling
Utilities
Ownership Details
Ownership
Taxes
Source
Listing Brokerage
Book A Private Showing
For Sale Nearby
Sold Nearby

- 3
- 2

- 2
- 2

- 3
- 3

- 3
- 2

- 4
- 2

- 3
- 2

- 4
- 2

- 1
- 2
Listing information provided in part by the Toronto Regional Real Estate Board for personal, non-commercial use by viewers of this site and may not be reproduced or redistributed. Copyright © TRREB. All rights reserved.
Information is deemed reliable but is not guaranteed accurate by TRREB®. The information provided herein must only be used by consumers that have a bona fide interest in the purchase, sale, or lease of real estate.








