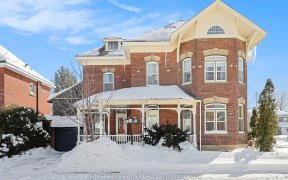
123 Beckwith St N
Beckwith St N, Smiths Falls, ON, K7A 2C4



Welcome to 123 Beckwith St N. a 1940 local landmark that has been completely transformed. Historically, this property had always been a commercial space but the current owners had a vision and with hard work, and an abundance of creativity they have given it new life and purpose. You will love this stylish, low-maintenance 2-bedroom,... Show More
Welcome to 123 Beckwith St N. a 1940 local landmark that has been completely transformed. Historically, this property had always been a commercial space but the current owners had a vision and with hard work, and an abundance of creativity they have given it new life and purpose. You will love this stylish, low-maintenance 2-bedroom, 1-bathroom home offering the perfect blend of industrial charm and cozy living. All the best of condo style living without the condo fees. The open-concept layout is enhanced by high ceilings, exposed ducts and a spacious feel, while the kitchen boasts a large pantry for extra storage and additional wall of cupboards in dining area. One of the standout features is the industrial roll-up door, providing easy access to the utility room and adding to the homes distinctive charm. All the work has been done, you can just move in and enjoy. Featuring a durable steel roof and maintenance-free steel exterior, this home is designed for effortless living. The private back courtyard serves as a serene retreat, complete with a privacy fence, hot tub hookup, and an insulated studio perfect for a bunkie, home office, or creative space.Additional highlights include two dedicated parking spaces and a zero-maintenance yard with no grass to cut. Perfect for anyone who likes to travel just lock the door and head out worry free. Conveniently located near shopping, dining, and major routes, this home is ideal for those seeking modern style with ultimate convenience. Don't miss out schedule your viewing today!
Property Details
Size
Parking
Lot
Build
Heating & Cooling
Utilities
Rooms
Dining Room
10′0″ x 11′8″
Kitchen
10′4″ x 11′8″
Living Room
12′6″ x 20′7″
Bedroom
10′0″ x 12′3″
Bedroom
10′3″ x 12′3″
Bathroom
9′1″ x 10′0″
Ownership Details
Ownership
Taxes
Source
Listing Brokerage
Book A Private Showing
For Sale Nearby
Sold Nearby

- 3
- 2

- 2
- 2

- 3
- 3

- 4
- 2

- 3
- 2

- 1
- 2

- 3
- 2

- 4
- 2
Listing information provided in part by the Toronto Regional Real Estate Board for personal, non-commercial use by viewers of this site and may not be reproduced or redistributed. Copyright © TRREB. All rights reserved.
Information is deemed reliable but is not guaranteed accurate by TRREB®. The information provided herein must only be used by consumers that have a bona fide interest in the purchase, sale, or lease of real estate.







