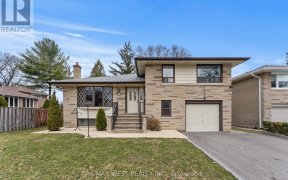


Priced To Sell! Very Well Maintained 4 Level Semi-Detached Backsplit In Quiet Neighbourhood/Street In Prime Etobicoke Location! Very Spacious Home With 4 Beds, 2 Baths, Hardwood Floors, Updated Kitchen With Stainless Appliances, Open, Finished Basement, 3 Car Driveway Parking + 1 Car Garage! Amazing Potential For: 1) Large Extra Living...
Priced To Sell! Very Well Maintained 4 Level Semi-Detached Backsplit In Quiet Neighbourhood/Street In Prime Etobicoke Location! Very Spacious Home With 4 Beds, 2 Baths, Hardwood Floors, Updated Kitchen With Stainless Appliances, Open, Finished Basement, 3 Car Driveway Parking + 1 Car Garage! Amazing Potential For: 1) Large Extra Living Space In Unfinished "Attic" & 2) Possibility To Convert Into 2 Separate 2 Bedroom Units Ideal For Income Potential! Tremendous Value For 1st Time Buyers, Investors, Downsizing Or Just Looking To Buy At A Lower Price Point! Visit Virtual Tour With Pics, Video, 3D Tour & Floor Plans! Short Distance To Humber College, Hospital, Airport. Walking Distance To Library And Albion Centre Shopping Mall. Easy Access To Hwy 27, 427, 401, 407. Included: Fridge, Stove, Washer, Dryer, All Electric Light Fixtures & Window Coverings.
Property Details
Size
Parking
Rooms
Kitchen
10′5″ x 8′4″
Dining
7′3″ x 8′4″
Living
22′2″ x 11′10″
Den
22′2″ x 11′10″
Prim Bdrm
8′8″ x 12′0″
2nd Br
12′0″ x 8′3″
Ownership Details
Ownership
Taxes
Source
Listing Brokerage
For Sale Nearby
Sold Nearby

- 3
- 3

- 4
- 3

- 4
- 2

- 4
- 2

- 4
- 2

- 5
- 2

- 5
- 3

- 6
- 3
Listing information provided in part by the Toronto Regional Real Estate Board for personal, non-commercial use by viewers of this site and may not be reproduced or redistributed. Copyright © TRREB. All rights reserved.
Information is deemed reliable but is not guaranteed accurate by TRREB®. The information provided herein must only be used by consumers that have a bona fide interest in the purchase, sale, or lease of real estate.








