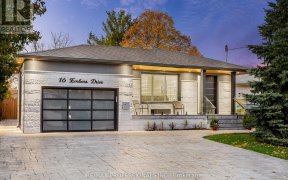


Be the first to live in this brand new custom home built by Highglen Homes -over 35 years in the business! This home comes with a 7 Yr Tarion warranty from a provincially registered builder. Buy with confidence! Featuring 3,088 sq.ft. of above grade living space & 1,297 sq.ft. (approx.) of finished basement built with quality fine...
Be the first to live in this brand new custom home built by Highglen Homes -over 35 years in the business! This home comes with a 7 Yr Tarion warranty from a provincially registered builder. Buy with confidence! Featuring 3,088 sq.ft. of above grade living space & 1,297 sq.ft. (approx.) of finished basement built with quality fine craftsmanship. 20 Esposito sits on a corner property on a quiet cul-de-sac & boasts lots of windows & natural light. Entertain with an open concept design that includes a gas fireplace & upgraded chefs kitchen. The details in this home show the experience of the builder: upgraded lighting package, custom built-in storage, solid wood 8' and 7' doors on the main & second floors, upgraded Italian door hardware, & second floor laundry for convenience. Each bedroom has its own ensuite. Main floor 10'ceilings & 2nd floor 9' ceilings (approx. dominant height). The basement one bdrm nanny suite features a private entrance. Wide plank engineered hardwood spans all floors All Elfs, S/S Appliances: B/I dw, B/I fridge, B/I microwave, 6-burner gas range. W/D,Garage opener, Central Vac. Paved driveway. To be landscaped w/ grass & graded to city approval. Buyer to verify all measurements.
Property Details
Size
Parking
Build
Heating & Cooling
Utilities
Rooms
Kitchen
11′1″ x 19′7″
Dining
12′4″ x 14′10″
Living
21′0″ x 21′1″
Foyer
8′4″ x 12′8″
Prim Bdrm
17′6″ x 18′2″
Bathroom
8′3″ x 15′3″
Ownership Details
Ownership
Taxes
Source
Listing Brokerage
For Sale Nearby
Sold Nearby

- 3175 Sq. Ft.
- 6
- 5

- 2,000 - 2,500 Sq. Ft.
- 5
- 3

- 1,500 - 2,000 Sq. Ft.
- 4
- 3

- 4
- 3

- 1,500 - 2,000 Sq. Ft.
- 4
- 2

- 5
- 4

- 5
- 2

- 3
- 2
Listing information provided in part by the Toronto Regional Real Estate Board for personal, non-commercial use by viewers of this site and may not be reproduced or redistributed. Copyright © TRREB. All rights reserved.
Information is deemed reliable but is not guaranteed accurate by TRREB®. The information provided herein must only be used by consumers that have a bona fide interest in the purchase, sale, or lease of real estate.








