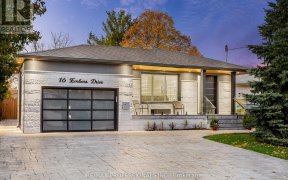


Wow!!! Absolutely Stunning Renovated Large Bungalow With Two Car Garage Across From Centennial Park. Modern Open Concept Sun-Filled 3 + 1 Bedroom & 2 Bath Home. Features Many Pot Lights & Hardwood Floor. Spectacular Reno In 2021 - Gourmet Kitchen With Custom Cabinets, Quartz Counters & Centre Island With Breakfast Bar. Stainless Steel...
Wow!!! Absolutely Stunning Renovated Large Bungalow With Two Car Garage Across From Centennial Park. Modern Open Concept Sun-Filled 3 + 1 Bedroom & 2 Bath Home. Features Many Pot Lights & Hardwood Floor. Spectacular Reno In 2021 - Gourmet Kitchen With Custom Cabinets, Quartz Counters & Centre Island With Breakfast Bar. Stainless Steel Appliances. Walk-Out To Large Deck & Spectacular Fenced & Landscaped Garden With Cedar Shed, New Interlock Walkways & Double Private Drive. New Rock Garden. Gorgeous Reno "Spa-Like" 5 Piece Bath With New Double Vanities & Separate Glass Shower. Large Master With Semi Ensuite. Renovated Huge Basement With Separate Entrance, Pot Lights, Above Grade Windows, Family Room, Gym, Office, Bedroom, Laundry Room, & Renovated Bath. Calling Nature Lovers! Enjoy Centennial Park From Your Windows & Deck. Walk Trails, Play Golf, Swim In Olympian Pool, Ski Downhill & More!**The Front Porch Was Enclosed Professionally W/Permits**
Property Details
Size
Parking
Build
Heating & Cooling
Utilities
Rooms
Foyer
4′7″ x 14′6″
Living
13′0″ x 23′7″
Dining
8′11″ x 10′9″
Kitchen
10′7″ x 19′9″
Kitchen
10′7″ x 19′9″
Prim Bdrm
11′1″ x 14′2″
Ownership Details
Ownership
Taxes
Source
Listing Brokerage
For Sale Nearby
Sold Nearby

- 1,100 - 1,500 Sq. Ft.
- 3
- 2

- 3
- 2

- 1,500 - 2,000 Sq. Ft.
- 4
- 2

- 4
- 3

- 4
- 3

- 5
- 2

- 1,200 - 1,399 Sq. Ft.
- 3
- 2

- 3
- 2
Listing information provided in part by the Toronto Regional Real Estate Board for personal, non-commercial use by viewers of this site and may not be reproduced or redistributed. Copyright © TRREB. All rights reserved.
Information is deemed reliable but is not guaranteed accurate by TRREB®. The information provided herein must only be used by consumers that have a bona fide interest in the purchase, sale, or lease of real estate.








