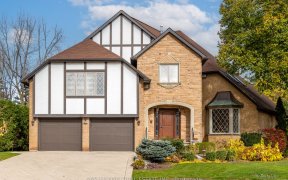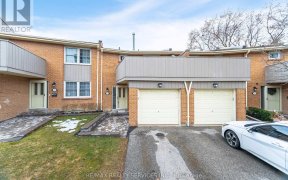


This Family Home Has Been Upgraded From Top To Bottom & Is The Epitome Of An Entertainer's Dream. The Custom Kitchen Has A Huge Island Perfect To Cook Around Which Flows Seamlessly Into The Dining Room Overlooking The Living Room With Vaulted Ceilings & A Cozy Gas Fireplace. From There Head Out To The Oversized, West-Facing Backyard...
This Family Home Has Been Upgraded From Top To Bottom & Is The Epitome Of An Entertainer's Dream. The Custom Kitchen Has A Huge Island Perfect To Cook Around Which Flows Seamlessly Into The Dining Room Overlooking The Living Room With Vaulted Ceilings & A Cozy Gas Fireplace. From There Head Out To The Oversized, West-Facing Backyard Complete With A Hot Tub And Multiple Seating Areas Perfect For Entertaining As The Sun Fades Away. Finally, Cap Off Your Night In The Home Theatre/Media Room Right Beside The Wet Bar With A Wine Fridge, Dishwasher & Built-In Microwave. Upstairs Are 3-Bedrooms Including A Primary Bedroom With Custom Walk-In Closet & An Ensuite Washroom. It Is Located In An Unparalleled Family Neighbourhood With Grocery Stores & Restaurants Around The Corner Plus Large Parks And Trails (Shaver Trail, Garnetwood/Centennial Parks), Transit Via Miway & Ttc & A Quick Drive To Sherway Gardens & Square One Malls, Pearson Airport & Major Highways To Downtown Toronto. Incl: Kit [Tv/Mount, Fridge, Stove, Rangehood, M/Wave, Garbage Compactor, D/Washer, Wine Fridge,] Wet Bar [Fridge, M/Wave, Wine Fridge, D/Washer], Theatre [Projector, Screen, 7 Speakers, Receiver], Hot Tub, All Lights, All Window Treatments
Property Details
Size
Parking
Rooms
Foyer
7′6″ x 14′4″
Kitchen
10′5″ x 18′10″
Dining
10′8″ x 14′2″
Living
15′2″ x 16′2″
Media/Ent
10′5″ x 14′9″
Laundry
7′5″ x 13′3″
Ownership Details
Ownership
Condo Policies
Taxes
Condo Fee
Source
Listing Brokerage
For Sale Nearby

- 1,500 - 2,000 Sq. Ft.
- 3
- 2
Sold Nearby

- 1,600 - 1,799 Sq. Ft.
- 3
- 3

- 3
- 3

- 3
- 3

- 2300 Sq. Ft.
- 3
- 3

- 4
- 4

- 5
- 4

- 2,000 - 2,500 Sq. Ft.
- 5
- 4

- 2,000 - 2,500 Sq. Ft.
- 4
- 3
Listing information provided in part by the Toronto Regional Real Estate Board for personal, non-commercial use by viewers of this site and may not be reproduced or redistributed. Copyright © TRREB. All rights reserved.
Information is deemed reliable but is not guaranteed accurate by TRREB®. The information provided herein must only be used by consumers that have a bona fide interest in the purchase, sale, or lease of real estate.







