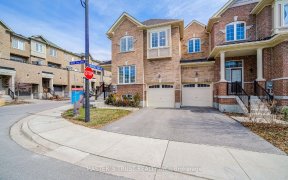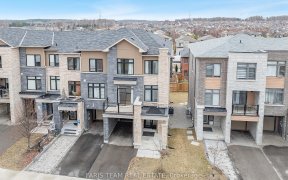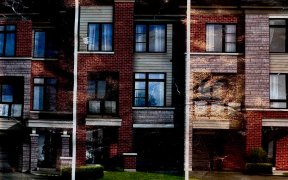


Beautifully Renovated 4 Bed 4 Bath Executive Town in Coveted Glenway Estates Community. Appealing Open Concept Layout with Walk Out to Private Balcony from Dining Room, Ground Floor Bedroom with Ensuite. Some More Reasons You'll Love This Home : $$$ Spent on Luxury Finishes Including: Wainscotting, Hardwood, Herringbone Tile, Remodeled...
Beautifully Renovated 4 Bed 4 Bath Executive Town in Coveted Glenway Estates Community. Appealing Open Concept Layout with Walk Out to Private Balcony from Dining Room, Ground Floor Bedroom with Ensuite. Some More Reasons You'll Love This Home : $$$ Spent on Luxury Finishes Including: Wainscotting, Hardwood, Herringbone Tile, Remodeled Kitchen w/ Waterfall Centre Island, S/S Black Appliances, Quartz Countertops, Board and Batton, Smooth Ceilings, Premium LG Washer and Dryer, Upgraded Bathroom Vanities, Shutters, Zebra Blinds & More. Walking Distance To Davis Dr, Upper Canada Mall, Schools, Restaurants & Transit. Includes: All Appliances, Light Fixtures, Window Coverings, Garage Door Opener And Remote. Exclude Tv Mounts & Nest Doorbell.
Property Details
Size
Parking
Build
Heating & Cooling
Utilities
Rooms
Foyer
5′6″ x 6′8″
4th Br
8′1″ x 10′8″
Living
11′1″ x 17′8″
Dining
10′3″ x 11′5″
Kitchen
11′3″ x 14′0″
Prim Bdrm
10′7″ x 13′7″
Ownership Details
Ownership
Taxes
Source
Listing Brokerage
For Sale Nearby
Sold Nearby

- 1,500 - 2,000 Sq. Ft.
- 4
- 4

- 3
- 3

- 1,500 - 2,000 Sq. Ft.
- 4
- 4

- 1,500 - 2,000 Sq. Ft.
- 5
- 4

- 3
- 3

- 1,500 - 2,000 Sq. Ft.
- 4
- 4

- 1,500 - 2,000 Sq. Ft.
- 3
- 3

- 1,500 - 2,000 Sq. Ft.
- 3
- 3
Listing information provided in part by the Toronto Regional Real Estate Board for personal, non-commercial use by viewers of this site and may not be reproduced or redistributed. Copyright © TRREB. All rights reserved.
Information is deemed reliable but is not guaranteed accurate by TRREB®. The information provided herein must only be used by consumers that have a bona fide interest in the purchase, sale, or lease of real estate.








