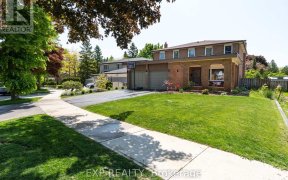


Spacious 3+1 Bedroom Bungalow In Sought-After Waterfront Community Of West Rouge. Large, Covered Front Porch. Plenty Of Natural Light In Combined Living & Dining Room. Eat-In Kitchen With New Vinyl Flooring. 3 Spacious Bedrooms W/Easy Access To Main 4 Pc Bathroom. New Broadloom Throughout. Separate Side Entrance To 1180 Sq Ft Basement....
Spacious 3+1 Bedroom Bungalow In Sought-After Waterfront Community Of West Rouge. Large, Covered Front Porch. Plenty Of Natural Light In Combined Living & Dining Room. Eat-In Kitchen With New Vinyl Flooring. 3 Spacious Bedrooms W/Easy Access To Main 4 Pc Bathroom. New Broadloom Throughout. Separate Side Entrance To 1180 Sq Ft Basement. Lower Level Includes Rec Room, 4th Bedroom, Sink/Toilet/Shower(As-Is), Workshop, Laundry/Utility & Cold Room. Attached Double Garage & Private 4 Car Driveway. Walk To Waterfront Trail, All Levels Of Schools, Parks, Public Library & Local Plaza With Shops, Eateries, Lcbo, Beer Store & Pharmacy. Excursions Outside Of Neighbourhood Are Easy With Rouge Hill Go Train, Ttc, Kingston Rd And 401 Close-By. Fridge, Stove, Washer, Dryer, Electric Light Fixtures, Built-In Shelving, Window Coverings, Gdo/Remote, Garden Shed(As-Is). *Open Houses On Weds. Jan. 11th, 11Am - 12:30Pm And Sun. Jan. 15th, 2-4Pm*
Property Details
Size
Parking
Rooms
Living
17′5″ x 10′8″
Dining
13′8″ x 9′1″
Kitchen
9′3″ x 17′10″
Prim Bdrm
10′2″ x 14′0″
2nd Br
12′9″ x 9′3″
3rd Br
10′2″ x 9′1″
Ownership Details
Ownership
Taxes
Source
Listing Brokerage
For Sale Nearby
Sold Nearby

- 6
- 3

- 1,500 - 2,000 Sq. Ft.
- 3
- 4

- 4
- 3

- 5
- 4

- 4
- 3

- 5
- 4

- 4
- 3

- 5
- 3
Listing information provided in part by the Toronto Regional Real Estate Board for personal, non-commercial use by viewers of this site and may not be reproduced or redistributed. Copyright © TRREB. All rights reserved.
Information is deemed reliable but is not guaranteed accurate by TRREB®. The information provided herein must only be used by consumers that have a bona fide interest in the purchase, sale, or lease of real estate.








