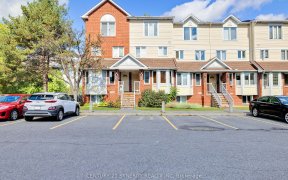


Welcome to a sun-drenched 3-bedroom haven in the highly coveted Chapel Hill North area! Every room in this 3-bedroom, 3-bath townhome boasts large windows, inviting ample natural light that uplifts your mood. The main floor family room transitions to a hedged backyard, perfect for relaxation or entertaining, with the added serenity of a...
Welcome to a sun-drenched 3-bedroom haven in the highly coveted Chapel Hill North area! Every room in this 3-bedroom, 3-bath townhome boasts large windows, inviting ample natural light that uplifts your mood. The main floor family room transitions to a hedged backyard, perfect for relaxation or entertaining, with the added serenity of a nearby walking trail and lush trees. The beautiful principal bedrm has an ensuite bathroom & spacious walk-in closet. Gorgeous hardwood floors span the home. Cozy up by the wood-burning fireplace, ensuring cozy winter nights. New furnace in 2023 & newer windows are a bonus. Embrace the convenience of a garage. Nestled among picturesque parks, this townhome offers the best of both worlds: a tranquil setting yet proximity to essential amenities, efficient public transport & a swift commute. Make this bright and beautiful gem your next home! no more shoveling and no more mowing the lawn. Immediate possession available - move in by Christmas!
Property Details
Size
Parking
Build
Heating & Cooling
Utilities
Rooms
Living room/Fireplace
12′3″ x 19′6″
Dining Rm
9′9″ x 14′3″
Kitchen
11′5″ x 11′0″
Pantry
2′11″ x 5′2″
Eating Area
11′7″ x 8′6″
Primary Bedrm
14′8″ x 12′9″
Ownership Details
Ownership
Condo Policies
Taxes
Condo Fee
Source
Listing Brokerage
For Sale Nearby
Sold Nearby

- 3
- 3

- 3
- 3

- 3
- 3

- 3
- 3

- 3
- 3

- 3
- 3

- 3
- 3

- 3
- 3
Listing information provided in part by the Ottawa Real Estate Board for personal, non-commercial use by viewers of this site and may not be reproduced or redistributed. Copyright © OREB. All rights reserved.
Information is deemed reliable but is not guaranteed accurate by OREB®. The information provided herein must only be used by consumers that have a bona fide interest in the purchase, sale, or lease of real estate.








