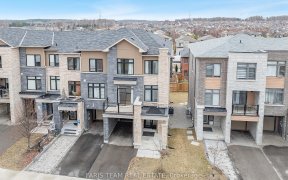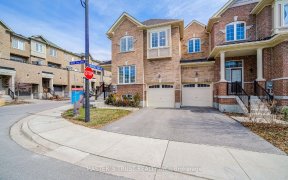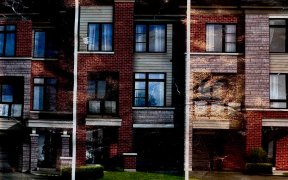


Contemporary and meticulously designed freehold townhome in a newly developed sought-after area at Yonge & Davis. This spacious 3-bedroom residence, spanning over 1600+ SQFT, features hardwood floors, 9FT ceilings, and generously proportioned rooms filled with natural light. Upgraded Kitchen w/ Quartz Counters, Waterfall Island and LED...
Contemporary and meticulously designed freehold townhome in a newly developed sought-after area at Yonge & Davis. This spacious 3-bedroom residence, spanning over 1600+ SQFT, features hardwood floors, 9FT ceilings, and generously proportioned rooms filled with natural light. Upgraded Kitchen w/ Quartz Counters, Waterfall Island and LED Pendant Lighting. The open-concept main floor is perfect for entertaining, while the ground floor offers versatility as a family room, office, gym, or kids play area. Master Retreat features Large Walk-In Closet and 3pc Ensuite. Bespoke Upgrades set this home apart from the builder's Standard finishes. Enjoy the convenience of direct garage access, 2-car parking on the driveway (partially covered), and easy proximity to various amenities, including the GO Station, hospital, schools, shopping, and more. Strategically Located, Minutes from the 400, 404, Yonge St and Upper Canada Mall.
Property Details
Size
Parking
Build
Heating & Cooling
Utilities
Rooms
Family
8′7″ x 14′0″
Living
10′0″ x 20′12″
Dining
10′0″ x 20′12″
Kitchen
8′11″ x 13′3″
3rd Br
8′11″ x 12′11″
Prim Bdrm
10′0″ x 14′11″
Ownership Details
Ownership
Taxes
Source
Listing Brokerage
For Sale Nearby
Sold Nearby

- 3
- 3

- 1,500 - 2,000 Sq. Ft.
- 3
- 3

- 1,500 - 2,000 Sq. Ft.
- 3
- 3

- 4
- 4

- 4
- 5

- 1,500 - 2,000 Sq. Ft.
- 3
- 3

- 3
- 3

- 1,500 - 2,000 Sq. Ft.
- 4
- 3
Listing information provided in part by the Toronto Regional Real Estate Board for personal, non-commercial use by viewers of this site and may not be reproduced or redistributed. Copyright © TRREB. All rights reserved.
Information is deemed reliable but is not guaranteed accurate by TRREB®. The information provided herein must only be used by consumers that have a bona fide interest in the purchase, sale, or lease of real estate.








