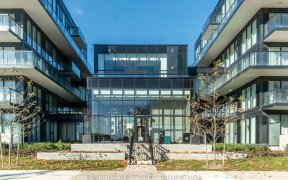
196 Grove Park Dr
Grove Park Dr, Aldershot, Burlington, ON, L7T 2H3



Welcome to this inviting three-bedroom, one-bathroom bungalow located in the heart of Aldershot Village. This home features a cozy wood-burning fireplace, perfect for those chilly evenings, and an attached garage for your convenience. Central air and vacuum systems ensure comfort and ease of living, while the partially finished basement,...
Welcome to this inviting three-bedroom, one-bathroom bungalow located in the heart of Aldershot Village. This home features a cozy wood-burning fireplace, perfect for those chilly evenings, and an attached garage for your convenience. Central air and vacuum systems ensure comfort and ease of living, while the partially finished basement, with a roughed-in second bathroom, offers endless possibilities for customization. Situated on a generous corner lot, this property provides ample parking for six or more vehicles. The location is ideal for commuters, with the Aldershot GO Station just a short walk away and easy access to the 403 for trips to both Toronto and Hamilton. Enjoy the vibrant community life with downtown Burlington nearby. Walking distance to local schools, parks, shopping centers, and the Aldershot Tennis Club. This charming bungalow offers not just a home, but a lifestyle of convenience and connectivity. Don't miss the opportunity to make this delightful property your own! Some basement photos virtually staged.
Property Details
Size
Parking
Build
Heating & Cooling
Utilities
Rooms
Sunroom
7′1″ x 12′2″
Dining
8′0″ x 7′6″
Kitchen
10′0″ x 10′7″
Living
12′11″ x 8′2″
Br
9′6″ x 11′10″
2nd Br
13′5″ x 9′3″
Ownership Details
Ownership
Taxes
Source
Listing Brokerage
For Sale Nearby
Sold Nearby

- 700 - 1,100 Sq. Ft.
- 3
- 2

- 4
- 2

- 2,500 - 3,000 Sq. Ft.
- 4
- 4

- 3
- 1

- 3
- 2

- 1,100 - 1,500 Sq. Ft.
- 3
- 2

- 1,500 - 2,000 Sq. Ft.
- 3
- 3

- 3
- 2
Listing information provided in part by the Toronto Regional Real Estate Board for personal, non-commercial use by viewers of this site and may not be reproduced or redistributed. Copyright © TRREB. All rights reserved.
Information is deemed reliable but is not guaranteed accurate by TRREB®. The information provided herein must only be used by consumers that have a bona fide interest in the purchase, sale, or lease of real estate.







