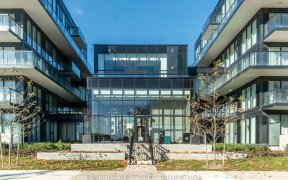
1026 St Matthews Ave
St Matthews Ave, Aldershot, Burlington, ON, L7T 2J4



Quick Summary
Quick Summary
- Quiet, dead-end street location
- Walkable to numerous amenities
- Beautifully landscaped front and back yards
- Large backyard deck with oversized flagstones
- Covered dining pavilion and unique shed
- Wood-burning fireplace in recreation room
- Electric fireplace in living room
- Hardwood and wood laminate floors
Wonderful raised ranch, located on a quiet street (dead end) in the heart of Aldershot. Walkable to numerous amenities, including shopping, restaurants, schools, and public transit. Leave your car at home and walk down the street (5 minutes) to the Aldershot GO station! Beautifully landscaped front and back yards, to enjoy. Large backyard... Show More
Wonderful raised ranch, located on a quiet street (dead end) in the heart of Aldershot. Walkable to numerous amenities, including shopping, restaurants, schools, and public transit. Leave your car at home and walk down the street (5 minutes) to the Aldershot GO station! Beautifully landscaped front and back yards, to enjoy. Large backyard deck (2023), with oversized flagstones. large covered dining pavilion and unique shed for your social gatherings. Wood-burning fireplace in the recreation room. Electric fireplace in the living room. Hardwood floors in the living room and dining rooms. Wood laminate floors in the bedrooms. Metal roof (2019). Air conditioner (2022). Furnace (approx 10 years old). Explore what Aldershot Village can offer you and your family.
Additional Media
View Additional Media
Property Details
Size
Parking
Build
Heating & Cooling
Utilities
Rooms
Foyer
7′4″ x 16′2″
Bathroom
2′10″ x 4′9″
Kitchen
11′4″ x 12′3″
Bathroom
11′4″ x 7′1″
Living
13′3″ x 22′4″
Dining
11′11″ x 10′3″
Ownership Details
Ownership
Taxes
Source
Listing Brokerage
Book A Private Showing
For Sale Nearby
Sold Nearby

- 4
- 4

- 3
- 1

- 700 - 1,100 Sq. Ft.
- 5
- 2

- 1,100 - 1,500 Sq. Ft.
- 3
- 2

- 1,100 - 1,500 Sq. Ft.
- 5
- 3

- 1,500 - 2,000 Sq. Ft.
- 5
- 3

- 1,000 - 1,199 Sq. Ft.
- 3
- 2

- 1,100 - 1,500 Sq. Ft.
- 2
- 2
Listing information provided in part by the Toronto Regional Real Estate Board for personal, non-commercial use by viewers of this site and may not be reproduced or redistributed. Copyright © TRREB. All rights reserved.
Information is deemed reliable but is not guaranteed accurate by TRREB®. The information provided herein must only be used by consumers that have a bona fide interest in the purchase, sale, or lease of real estate.






