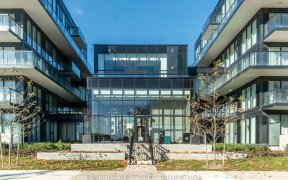
B320 - 1119 Cooke Blvd.
Cooke Blvd., Aldershot, Burlington, ON, L7T 0C7



Quick Summary
Quick Summary
- Conveniently located near Aldershot GO Train station
- Open concept floor plan with 9ft ceilings
- Tastefully designed with neutral finishes and upgrades
- Modern kitchen with black quartz countertops and island
- Bright and airy with mirrored closets and floor-to-ceiling windows
- Carpet-free with wide plank oak laminate flooring
- Spacious covered balcony for entertaining
- Building amenities include rooftop terrace, party room, and gym
"The West Condos" conveniently located in the Desirable Area of Aldershot . Steps to Aldershot GO Train station making it perfect for commuters. The Space Offers an Open Concept Plan and 9ft Ceilings throughout. The "Venetian" model features a 1 Bed + Den approximately 600 sq ft + Balcony This unit has been tastefully designed with all... Show More
"The West Condos" conveniently located in the Desirable Area of Aldershot . Steps to Aldershot GO Train station making it perfect for commuters. The Space Offers an Open Concept Plan and 9ft Ceilings throughout. The "Venetian" model features a 1 Bed + Den approximately 600 sq ft + Balcony This unit has been tastefully designed with all neutral finishes and many upgrades. Black quartz countertops, backsplash,upgraded cabinets, stainless steel appliances, & an island with additional storage complete the modern kitchen. The mirrored closets and floor to ceiling windows make this space bright & airy all year long. Custom window coverings controlled by remote & Wi-Fi and wide plank, oak laminate flooring make this carpet free condo easy to keep clean and private. Chandelier in living room. Off the living room you step onto a large covered balcony perfect for entertaining. Underground parking and an oversized storage locker included. Building amenities include rooftop terrace, party room and exercise room. Easy access to the highway around the corner, Lake Ontario and LaSalle Park and the restaurants and shops on Lakeshore. Customized window covering, Glass door on bath tub by builder. Premium quality Black quartz Kitchen Island for more space. Den is used as 2nd brm
Additional Media
View Additional Media
Property Details
Size
Parking
Condo
Build
Heating & Cooling
Rooms
Kitchen
10′11″ x 9′10″
Living
9′6″ x 24′7″
Den
5′8″ x 8′0″
Br
8′10″ x 12′11″
Ownership Details
Ownership
Condo Policies
Taxes
Condo Fee
Source
Listing Brokerage
Book A Private Showing
For Sale Nearby
Sold Nearby

- 700 - 799 Sq. Ft.
- 1
- 1

- 500 - 599 Sq. Ft.
- 1
- 1

- 700 - 799 Sq. Ft.
- 2
- 1

- 600 - 699 Sq. Ft.
- 1
- 1

- 700 - 799 Sq. Ft.
- 2
- 2

- 1,000 - 1,199 Sq. Ft.
- 2
- 2

- 500 - 599 Sq. Ft.
- 1
- 1

- 785 Sq. Ft.
- 2
- 2
Listing information provided in part by the Toronto Regional Real Estate Board for personal, non-commercial use by viewers of this site and may not be reproduced or redistributed. Copyright © TRREB. All rights reserved.
Information is deemed reliable but is not guaranteed accurate by TRREB®. The information provided herein must only be used by consumers that have a bona fide interest in the purchase, sale, or lease of real estate.







