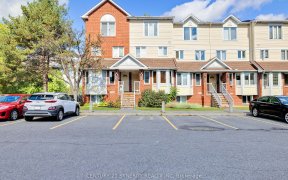


Recently Renovated End-Unit Townhome located in a quiet and family oriented neighborhood Chapel Hill. Functional Layout Main Floor Boasts a Lot of Upgrades, Including fresh paint, Brand new Appliances and lighting fixtures, Upgraded Cabinetry, Soft Close Doors, Quartz countertop. The Second Level Offers 3 Spacious Bedrooms With Plenty of...
Recently Renovated End-Unit Townhome located in a quiet and family oriented neighborhood Chapel Hill. Functional Layout Main Floor Boasts a Lot of Upgrades, Including fresh paint, Brand new Appliances and lighting fixtures, Upgraded Cabinetry, Soft Close Doors, Quartz countertop. The Second Level Offers 3 Spacious Bedrooms With Plenty of Natural Light, Primary Bedroom Plus 2 Additional Bedrooms for Family or Work from Home. Lower Level Finished Area has new flooring Could be Family Room, Home Office, Workout and Storage. Low Condo Fees, Convenient Location, Walking distance to Public Transportation, Schools, Grocery stores, Parks. Home is Perfect for Family to Reside or investment.2024 Updated items including fresh Paint full house, new baseboards and trim, All doors, Basement flooring, Staircase & Second floor Carpet, Garage Door, All Lighting Fixture, Kitchen Appliances/Tiles/Cabinetry. All bathroom Toilet/ceramic flooring/Sink/Faucet/cabinets/countertops., Flooring: Hardwood, Flooring: Laminate, Flooring: Carpet Wall To Wall
Property Details
Size
Parking
Build
Heating & Cooling
Rooms
Bedroom
9′5″ x 12′6″
Primary Bedroom
11′1″ x 17′3″
Kitchen
7′8″ x 8′6″
Living Room
11′1″ x 17′4″
Dining Room
9′11″ x 10′4″
Family Room
12′6″ x 21′5″
Ownership Details
Ownership
Condo Policies
Taxes
Condo Fee
Source
Listing Brokerage
For Sale Nearby
Sold Nearby

- 3
- 3

- 3
- 3

- 3
- 3

- 3
- 3

- 3
- 3

- 3
- 3

- 3
- 3

- 3
- 4
Listing information provided in part by the Ottawa Real Estate Board for personal, non-commercial use by viewers of this site and may not be reproduced or redistributed. Copyright © OREB. All rights reserved.
Information is deemed reliable but is not guaranteed accurate by OREB®. The information provided herein must only be used by consumers that have a bona fide interest in the purchase, sale, or lease of real estate.








