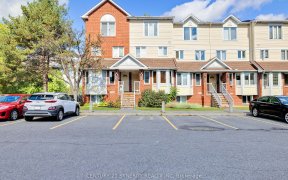


Renovated home in family-oriented Chapel Hill. This 3 bed, 3 bath home is stylish, contemporary and turn key! Upgrades include the gorgeous kitchen w/granite counters, stainless steel appliances & endless cabinetry (2020), powder room (2022) and the main bathroom has been completely redone (2024). Enjoy the spacious living-room with a...
Renovated home in family-oriented Chapel Hill. This 3 bed, 3 bath home is stylish, contemporary and turn key! Upgrades include the gorgeous kitchen w/granite counters, stainless steel appliances & endless cabinetry (2020), powder room (2022) and the main bathroom has been completely redone (2024). Enjoy the spacious living-room with a wood-burning fireplace and walk-out from main floor den to a private interlock patio (2018). The top-level boasts an expansive primary bedroom with a walk-in closet and a 4-piece bathroom. Two additional well sized bedrooms & full bath. Big ticket items are all done, fresh paint throughout the home as well, simply move in and enjoy the home., Flooring: Hardwood, Flooring: Ceramic, Flooring: Carpet Wall To Wall
Property Details
Size
Parking
Build
Heating & Cooling
Rooms
Primary Bedroom
12′4″ x 12′6″
Bedroom
9′8″ x 12′11″
Bedroom
9′5″ x 9′5″
Dining Room
9′7″ x 11′11″
Family Room
11′2″ x 12′3″
Kitchen
10′11″ x 11′4″
Ownership Details
Ownership
Condo Policies
Taxes
Condo Fee
Source
Listing Brokerage
For Sale Nearby
Sold Nearby

- 3
- 3

- 3
- 3

- 3
- 3

- 3
- 3

- 3
- 3

- 3
- 3

- 3
- 3

- 3
- 3
Listing information provided in part by the Ottawa Real Estate Board for personal, non-commercial use by viewers of this site and may not be reproduced or redistributed. Copyright © OREB. All rights reserved.
Information is deemed reliable but is not guaranteed accurate by OREB®. The information provided herein must only be used by consumers that have a bona fide interest in the purchase, sale, or lease of real estate.








