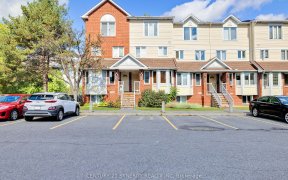


Spacious condo end unit sits in a prime, quiet spot in this perfectly located Chapel Hill enclave! With 3 bedrooms, 3 baths and plenty of natural light, this spacious townhome is perfectly suited to families and professionals alike in a tranquil area close to amenities, parks and excellent schools. Open concept main with hardwood, garage...
Spacious condo end unit sits in a prime, quiet spot in this perfectly located Chapel Hill enclave! With 3 bedrooms, 3 baths and plenty of natural light, this spacious townhome is perfectly suited to families and professionals alike in a tranquil area close to amenities, parks and excellent schools. Open concept main with hardwood, garage entry, eat-in kitchen and powder rm. Primary bedroom has walk-in closet and ensuite with separate tub & shower. Finished basement with fireplace, attached garage, private back yard. Steps to Chapel Hill schools, amenities and parks. Reasonable condo fees. Everything you need is right here!
Property Details
Size
Parking
Build
Heating & Cooling
Utilities
Rooms
Foyer
6′11″ x 8′2″
Living Rm
10′2″ x 15′0″
Dining Rm
9′2″ x 10′9″
Kitchen
9′11″ x 10′1″
Partial Bath
5′1″ x 5′5″
Primary Bedrm
14′4″ x 17′3″
Ownership Details
Ownership
Condo Policies
Taxes
Condo Fee
Source
Listing Brokerage
For Sale Nearby
Sold Nearby

- 3
- 3

- 3
- 3

- 3
- 3

- 3
- 3

- 3
- 3

- 3
- 3

- 3
- 3

- 3
- 3
Listing information provided in part by the Ottawa Real Estate Board for personal, non-commercial use by viewers of this site and may not be reproduced or redistributed. Copyright © OREB. All rights reserved.
Information is deemed reliable but is not guaranteed accurate by OREB®. The information provided herein must only be used by consumers that have a bona fide interest in the purchase, sale, or lease of real estate.








