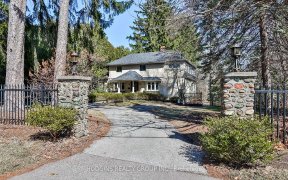
195 Kenollie Ave
Kenollie Ave, Mineola, Mississauga, ON, L5G 2H7



Set Back On A Private Treed Lot In The Heart Of Mineola West. Perfectly Positioned To Appreciate The Natural Lush Surroundings. The Thoughtful Renovation/Addition Mixes Understated Modern Touches While Paying Homage To Traditional Style. The Formal Living And Separate Dining Room Opens To A Private Patio Courtyard. Open Concept Family...
Set Back On A Private Treed Lot In The Heart Of Mineola West. Perfectly Positioned To Appreciate The Natural Lush Surroundings. The Thoughtful Renovation/Addition Mixes Understated Modern Touches While Paying Homage To Traditional Style. The Formal Living And Separate Dining Room Opens To A Private Patio Courtyard. Open Concept Family Room Overlooks The Park Like Setting Backyard. This Unique Home Offers 3,569 Sq. Ft Of Living Space, 4 Spacious Bedrooms. Modern White Kitchen With Breakfast Nook Drenched In Morning Sun, Equipped With S/S Appl. Walk To Sought After Kenollie Ps. Lawn Sprinkler. Baseboard Heating On 2nd Flr, Ductless A/C. Excl Curtains & Dr/Mbr Wall Elf. Dr Firepl Is Capped.
Property Details
Size
Parking
Build
Rooms
Living
13′5″ x 19′1″
Dining
12′11″ x 16′8″
Kitchen
9′2″ x 20′4″
Family
15′3″ x 27′1″
Games
7′10″ x 10′8″
Prim Bdrm
15′7″ x 23′11″
Ownership Details
Ownership
Taxes
Source
Listing Brokerage
For Sale Nearby
Sold Nearby

- 3,000 - 3,500 Sq. Ft.
- 4
- 4

- 3
- 4

- 3
- 4

- 5
- 7

- 3,500 - 5,000 Sq. Ft.
- 5
- 7

- 5
- 7

- 5
- 6

- 5
- 6
Listing information provided in part by the Toronto Regional Real Estate Board for personal, non-commercial use by viewers of this site and may not be reproduced or redistributed. Copyright © TRREB. All rights reserved.
Information is deemed reliable but is not guaranteed accurate by TRREB®. The information provided herein must only be used by consumers that have a bona fide interest in the purchase, sale, or lease of real estate.







