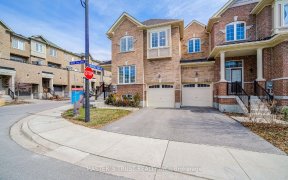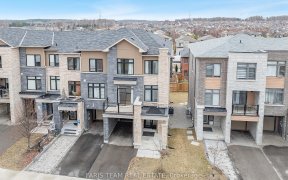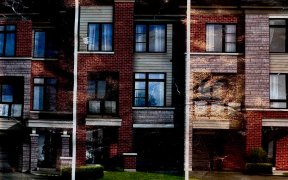


Stunning, 3 Bedroom, 3 Bath Townhome In Glenway Estates! Sun-Filled And Meticulously Maintained With Modern Finishes Throughout. Hardwood Stairs, Upgraded Elfs, Granite Counters/Breakfast Bar & Ss Appliances, Incl Wall-Mt Rangehood Fan. Spacious, O/Concept Layout W Garage Access And Tons Of Storage. Office On Main Floor O/Looking Garden,...
Stunning, 3 Bedroom, 3 Bath Townhome In Glenway Estates! Sun-Filled And Meticulously Maintained With Modern Finishes Throughout. Hardwood Stairs, Upgraded Elfs, Granite Counters/Breakfast Bar & Ss Appliances, Incl Wall-Mt Rangehood Fan. Spacious, O/Concept Layout W Garage Access And Tons Of Storage. Office On Main Floor O/Looking Garden, Huge Family Rm W Pots Feat W/O To Lg, Private Balcony, Primary Bedroom W Ensuite And W/I Closet. S/S Fridge, S/S Stove, S/S Dishwasher, S/S Hood Fan. Existing Washing Machine & Clothes Dryer.
Property Details
Size
Parking
Build
Rooms
Den
8′11″ x 8′11″
Kitchen
10′2″ x 8′2″
Breakfast
10′2″ x 8′11″
Living
19′11″ x 14′0″
Prim Bdrm
13′5″ x 11′9″
2nd Br
8′0″ x 8′4″
Ownership Details
Ownership
Taxes
Source
Listing Brokerage
For Sale Nearby
Sold Nearby

- 1,500 - 2,000 Sq. Ft.
- 4
- 4

- 4
- 4

- 1,500 - 2,000 Sq. Ft.
- 4
- 4

- 3
- 3

- 1,500 - 2,000 Sq. Ft.
- 3
- 3

- 1,500 - 2,000 Sq. Ft.
- 5
- 4

- 1,500 - 2,000 Sq. Ft.
- 3
- 3

- 1,500 - 2,000 Sq. Ft.
- 3
- 3
Listing information provided in part by the Toronto Regional Real Estate Board for personal, non-commercial use by viewers of this site and may not be reproduced or redistributed. Copyright © TRREB. All rights reserved.
Information is deemed reliable but is not guaranteed accurate by TRREB®. The information provided herein must only be used by consumers that have a bona fide interest in the purchase, sale, or lease of real estate.








