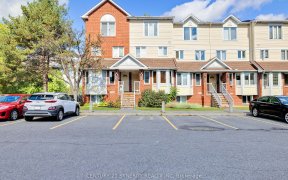


PRE EMPTIVE OFFER RECEIVED. OFFER PRESENTATION WILL BE AT 5PM ON THE 25TH DAY OF MARCH 2022. 1924 Ashmont Street, Chapel Hill. Beautifully renovated row unit ready for first time home buyers, investors or to simply downsize! This 3 bed, 3 bath home is stylish, contemporary and turn key! Open concept main level, living/dining area with...
PRE EMPTIVE OFFER RECEIVED. OFFER PRESENTATION WILL BE AT 5PM ON THE 25TH DAY OF MARCH 2022. 1924 Ashmont Street, Chapel Hill. Beautifully renovated row unit ready for first time home buyers, investors or to simply downsize! This 3 bed, 3 bath home is stylish, contemporary and turn key! Open concept main level, living/dining area with cozy wood burning fireplace. Gorgeous kitchen w/quartz counters, stainless steel appliances & endless cabinetry. Second floor boasts expansive primary bed w/ large closets & 3 pc ensuite. Two additional well sized beds & full bath. Fully finished lower level w/ new carpeting, wood design panelling, laundry & large storage areas. Landscaped exterior w/ private drive, garage w/inside access & patio. Roof 2021, windows 2019-2021, kitchen 2020, appliances 2020, furnace 2011, all flooring 2020, custom window blinds 2020, Baths 2020, kitchen & bath quartz counters 2020.
Property Details
Size
Parking
Lot
Build
Rooms
Foyer
Foyer
Partial Bath
Bathroom
Living room/Fireplace
10′7″ x 16′7″
Dining Rm
9′0″ x 9′11″
Kitchen
8′0″ x 15′5″
Primary Bedrm
12′3″ x 17′6″
Ownership Details
Ownership
Taxes
Condo Fee
Source
Listing Brokerage
For Sale Nearby
Sold Nearby

- 3
- 3

- 3
- 3

- 3
- 3

- 3
- 3

- 3
- 3

- 3
- 3

- 3
- 3

- 3
- 3
Listing information provided in part by the Ottawa Real Estate Board for personal, non-commercial use by viewers of this site and may not be reproduced or redistributed. Copyright © OREB. All rights reserved.
Information is deemed reliable but is not guaranteed accurate by OREB®. The information provided herein must only be used by consumers that have a bona fide interest in the purchase, sale, or lease of real estate.








