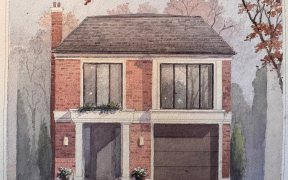


Stunning Leaside 3 bdrm family home renovated just a few years ago. Walk into this open concept home with lots of natural light streaming through the main floor. You'll enjoy this inviting kitchen with granite counters, all white cabinetry with lots of cabinet space and the window looking into the backyard. The kitchen opens up to the...
Stunning Leaside 3 bdrm family home renovated just a few years ago. Walk into this open concept home with lots of natural light streaming through the main floor. You'll enjoy this inviting kitchen with granite counters, all white cabinetry with lots of cabinet space and the window looking into the backyard. The kitchen opens up to the dining room with a breakfast bar and a walk-out to the oversized deck and fenced-in backyard which will make the kids & family pet very happy. Many upgrades in the kitchen including a newer fridge & dishwasher (2023). With the large deck, it's built-in seating & the big backyard, this home is a great place for entertaining family & friends. And the newer awning (2021/2022) is a great respite on those hot sunny days and there's central air for the ultimate in comfort indoors. There's also a new high-efficiency boiler (2021). Most of the windows are newer casement windows. The upstairs bathroom has been renovated. And the basement with it's 6'6" ft ceilings has new broadloom (2020/2021) and a 3 PC bathroom. Dont forget to read the Features & Upgrades attached for more info on how lovingly this home has been maintained. And the location is ideal, walking distance south on Rumsey to Trace Manes Park where the kids can enjoy the baseball diamond, wading pool, playground. The tennis court is there for young & old and so is the Leaside Public Library. And on the other side, you can walk to Eglinton to grab the bus (soon the LRT) & you're also close to Laird for the big box stores & convenient grocers, banks & restaurants. You're a 3 min drive to Bayview and all the shops, services and restaurants there too. This home is in the much sought after Bessborough Dr and Leaside High School district. Don't wait too long, this one will go fast!
Property Details
Size
Parking
Build
Heating & Cooling
Utilities
Rooms
Living
10′11″ x 14′7″
Dining
8′10″ x 11′3″
Kitchen
7′8″ x 11′3″
Prim Bdrm
11′0″ x 10′11″
2nd Br
8′9″ x 12′11″
3rd Br
7′6″ x 10′4″
Ownership Details
Ownership
Taxes
Source
Listing Brokerage
For Sale Nearby
Sold Nearby

- 4
- 2

- 1,500 - 2,000 Sq. Ft.
- 4
- 4

- 2,000 - 2,500 Sq. Ft.
- 5
- 5

- 3
- 3

- 3
- 2

- 2,500 - 3,000 Sq. Ft.
- 5
- 4

- 5
- 5

- 2923 Sq. Ft.
- 4
- 3
Listing information provided in part by the Toronto Regional Real Estate Board for personal, non-commercial use by viewers of this site and may not be reproduced or redistributed. Copyright © TRREB. All rights reserved.
Information is deemed reliable but is not guaranteed accurate by TRREB®. The information provided herein must only be used by consumers that have a bona fide interest in the purchase, sale, or lease of real estate.








