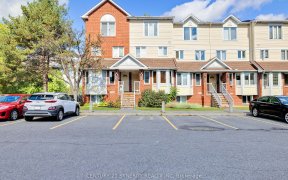


Wonderful condo townhome in desirable Chapel Hill! This sparkling 3bed, 2.5bath has been substantially upgraded in the last few years, with all principal rooms freshly painted. Thoughtfully renovated Kitchen with solid wood cabinets, stainless steel slide out organizers, extended counters and ample cabinets & drawers. Kitchen appliances...
Wonderful condo townhome in desirable Chapel Hill! This sparkling 3bed, 2.5bath has been substantially upgraded in the last few years, with all principal rooms freshly painted. Thoughtfully renovated Kitchen with solid wood cabinets, stainless steel slide out organizers, extended counters and ample cabinets & drawers. Kitchen appliances replaced in '14. Gleaming hardwood floors & cozy fireplace all set the scene for easy, relaxed living. Hardwood floors continue on the 2nd level, adding to this Minto built home's desirable, modern appeal. The main bath was fully renovated in '18 with new fixtures & tiling. On hot summer days, you will appreciate the '20 installed AC & the five ceiling fans that keep the fresh air circulating. The landscaped yard is a true outdoor oasis, with flower beds on three sides, a mature hedge for privacy & over 200 crocuses that bloom in the front yard! Nothing to do but move in! 24 hours irrevocable required on offers.
Property Details
Size
Parking
Lot
Build
Rooms
Foyer
6′8″ x 9′8″
Living Rm
10′5″ x 16′2″
Dining Rm
8′1″ x 9′8″
Kitchen
7′1″ x 14′7″
Bath 2-Piece
4′8″ x 5′1″
Primary Bedrm
12′2″ x 17′2″
Ownership Details
Ownership
Taxes
Condo Fee
Source
Listing Brokerage
For Sale Nearby
Sold Nearby

- 3
- 3

- 3
- 3

- 3
- 3

- 2
- 2

- 3
- 3

- 1,000 - 1,199 Sq. Ft.
- 2
- 2

- 2
- 2

- 2
- 2
Listing information provided in part by the Ottawa Real Estate Board for personal, non-commercial use by viewers of this site and may not be reproduced or redistributed. Copyright © OREB. All rights reserved.
Information is deemed reliable but is not guaranteed accurate by OREB®. The information provided herein must only be used by consumers that have a bona fide interest in the purchase, sale, or lease of real estate.








