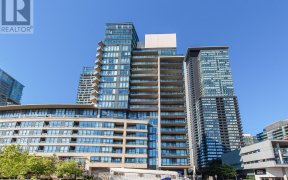


Client RemarksHeart of Toronto. Executive Downtown Lifestyle! Concord Cityplace Luna. Financing District, Restaurant, Streetcar, Entertainment, CN Tower/Rogers, Waterfront, Easy Hwy Access. Steps TTC, Harbourfront, Undergrnd access to Sobeys, Scotiabank Arena. Theatre & Fashion Districts, Newly opened "The Well" Shopping Cntre, Schools,...
Client RemarksHeart of Toronto. Executive Downtown Lifestyle! Concord Cityplace Luna. Financing District, Restaurant, Streetcar, Entertainment, CN Tower/Rogers, Waterfront, Easy Hwy Access. Steps TTC, Harbourfront, Undergrnd access to Sobeys, Scotiabank Arena. Theatre & Fashion Districts, Newly opened "The Well" Shopping Cntre, Schools, Parks, Library, Exhibition Place, Island Airport & More! Owned Parking & Owned Locker Great amenities to include outdoor swimming pool, BBQ area, Gym, Party Room, Yoga Room, Theatre, Games Rm, Guest Suite &Visitor Parking
Property Details
Size
Parking
Condo
Condo Amenities
Build
Heating & Cooling
Rooms
Living
9′7″ x 14′4″
Dining
5′3″ x 7′11″
Kitchen
2′2″ x 11′5″
Br
9′1″ x 11′1″
Bathroom
5′3″ x 7′5″
Ownership Details
Ownership
Condo Policies
Taxes
Condo Fee
Source
Listing Brokerage
For Sale Nearby
Sold Nearby

- 900 Sq. Ft.
- 2
- 2

- 700 - 799 Sq. Ft.
- 2
- 2

- 2
- 2

- 899 Sq. Ft.
- 2
- 2

- 900 - 999 Sq. Ft.
- 2
- 2

- 2
- 2

- 2
- 2

- 500 - 599 Sq. Ft.
- 1
- 1
Listing information provided in part by the Toronto Regional Real Estate Board for personal, non-commercial use by viewers of this site and may not be reproduced or redistributed. Copyright © TRREB. All rights reserved.
Information is deemed reliable but is not guaranteed accurate by TRREB®. The information provided herein must only be used by consumers that have a bona fide interest in the purchase, sale, or lease of real estate.







