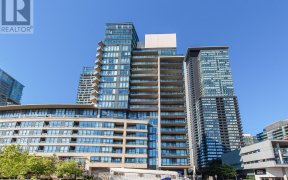
832 - 8 Telegram Mews E
Downtown Toronto, Toronto, ON, M5V 3Z5



Quick Summary
Quick Summary
- Luxurious one-of-a-kind penthouse apartment
- Spacious 1520 sq ft layout with balcony
- Gourmet custom kitchen with high-end appliances
- Marble floors and open concept design
- Expansive primary suite with spa-like ensuite
- Stunning lake and sunset views from windows
- Convenient location near transit, parks, amenities
- Building offers extensive amenities and services
Don't miss out on this luxurious, one of a kind residence nestled in the heart of Toronto's waterfront community. This 2 level Penthouse apartment has all the "I wants" - 3 bedrooms plus den or 4th bedroom, three full bathrooms and a wraparound balcony with spectacular South and West lake views. This corner unit boasts a spacious layout... Show More
Don't miss out on this luxurious, one of a kind residence nestled in the heart of Toronto's waterfront community. This 2 level Penthouse apartment has all the "I wants" - 3 bedrooms plus den or 4th bedroom, three full bathrooms and a wraparound balcony with spectacular South and West lake views. This corner unit boasts a spacious layout with 1520 sq. feet plus 278 sq. foot balcony. New custom gourmet kitchen with caesar stone waterfall counter equipped with induction stove, pot filler, pantry, custom coffee cart/recycling island and Liebherr panelled fridge. Marble floors. Open concept. Plenty of storage and custom closet organizers. 2nd level laundry. Spacious primary bedroom with spa ensuite with separate soaker tub. Bright and sunny with floor to ceiling windows this unit overlooks an 8 acre park - Canoe landing rec centre, soccer field and the lake. Lake and sunset views! Walk to schools, grocery, CN Tower, Rogers Centre, Queens Quay W and lake. TTC at your doorstep. Gas hookup for BBQ on balcony. One underground parking spot and one locker. Amenities include gym, yoga studio, outdoor pool, party room, guest suites, sauna, theatre and more. Say Yes to the address!
Additional Media
View Additional Media
Property Details
Size
Parking
Condo
Condo Amenities
Build
Heating & Cooling
Rooms
Kitchen
13′3″ x 12′11″
Living
12′11″ x 16′0″
Den
9′6″ x 9′3″
Prim Bdrm
12′4″ x 11′3″
2nd Br
9′1″ x 16′0″
3rd Br
10′7″ x 13′3″
Ownership Details
Ownership
Condo Policies
Taxes
Condo Fee
Source
Listing Brokerage
Book A Private Showing
For Sale Nearby
Sold Nearby

- 950 Sq. Ft.
- 3
- 2

- 700 - 799 Sq. Ft.
- 1
- 2

- 3
- 2

- 600 - 699 Sq. Ft.
- 1
- 1

- 1
- 1

- 500 - 599 Sq. Ft.
- 1
- 1


- 800 - 899 Sq. Ft.
- 2
- 2
Listing information provided in part by the Toronto Regional Real Estate Board for personal, non-commercial use by viewers of this site and may not be reproduced or redistributed. Copyright © TRREB. All rights reserved.
Information is deemed reliable but is not guaranteed accurate by TRREB®. The information provided herein must only be used by consumers that have a bona fide interest in the purchase, sale, or lease of real estate.






