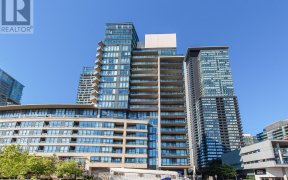
827 - 8 Telegram Mews
Telegram Mews, Downtown Toronto, Toronto, ON, M5V 3Z5



Step into this stunning 2-storey, 3-bedroom designer suite at Luna at CityPlace, where urban sophistication meets family living. Situated across from Canoe Landing Community Recreation Centre and Park, and mere steps to schools, The Well, transit, and countless amenities, this home is the perfect balance of style and convenience. With... Show More
Step into this stunning 2-storey, 3-bedroom designer suite at Luna at CityPlace, where urban sophistication meets family living. Situated across from Canoe Landing Community Recreation Centre and Park, and mere steps to schools, The Well, transit, and countless amenities, this home is the perfect balance of style and convenience. With approximately 1,438 Sq. Ft. of living space plus a 132 Sq. Ft. terrace equipped with a BBQ gas hookup, this rare layout offers exceptional design and functionality. Completely renovated with no expense spared, the suite features custom cabinetry, imported materials, hardwood floors, and designer finishes throughout. The open-concept kitchen showcases sleek custom cabinetry, quartz countertops, a matching backsplash, and premium appliances, making it a dream for culinary enthusiasts. A dramatic 2-storey living and dining area boasts soaring 18 ceilings, floor-to-ceiling windows, and direct access to the private terrace, perfect for entertaining or relaxing. The primary bedroom is a serene retreat with wall-to-wall built-in closets, a spa-inspired 6-piece ensuite, and beautiful south-facing lake views. The second bedroom offers ample storage, while the versatile third bedroom/den, complete with a built-in desk and Murphy bed, overlooks the living area, making it ideal as a home office or guest space. A large mudroom/laundry room with custom built-in bench and hooks adds thoughtful functionality, making this home perfect for families. Experience luxury living in the heart of the city with this exceptional property that perfectly combines modern elegance, family-friendly design, and unparalleled convenience. Building amenities: 24-hour concierge, gym, sauna, party room, guest suites, outdoor cabanas, pool, and more. Includes one parking space. Jean Lumb Public School and Bishop Macdonell Catholic School situated directly across the street.
Additional Media
View Additional Media
Property Details
Size
Parking
Condo
Condo Amenities
Build
Heating & Cooling
Rooms
Foyer
5′1″ x 6′3″
Mudroom
6′3″ x 7′3″
Bathroom
4′11″ x 9′3″
Kitchen
9′3″ x 12′7″
Living
12′11″ x 16′2″
Dining
16′2″ x 12′11″
Ownership Details
Ownership
Condo Policies
Taxes
Condo Fee
Source
Listing Brokerage
Book A Private Showing
For Sale Nearby
Sold Nearby

- 900 Sq. Ft.
- 2
- 2

- 700 - 799 Sq. Ft.
- 2
- 2

- 2
- 2

- 899 Sq. Ft.
- 2
- 2

- 900 - 999 Sq. Ft.
- 2
- 2

- 2
- 2

- 2
- 2

- 500 - 599 Sq. Ft.
- 1
- 1
Listing information provided in part by the Toronto Regional Real Estate Board for personal, non-commercial use by viewers of this site and may not be reproduced or redistributed. Copyright © TRREB. All rights reserved.
Information is deemed reliable but is not guaranteed accurate by TRREB®. The information provided herein must only be used by consumers that have a bona fide interest in the purchase, sale, or lease of real estate.






