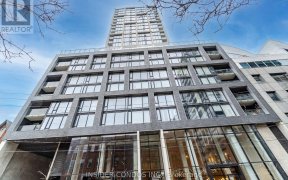


Sophisticated corner condo suite in King East. Discover luxury urban living in this stunning corner suite. Designed for those who value style and convenience. Perfectly situated in vibrant King East neighbourhood. This spacious 1 Bedroom + Den condo is a must see. Open concept living with 10ft ceilings and expansive floor to ceiling...
Sophisticated corner condo suite in King East. Discover luxury urban living in this stunning corner suite. Designed for those who value style and convenience. Perfectly situated in vibrant King East neighbourhood. This spacious 1 Bedroom + Den condo is a must see. Open concept living with 10ft ceilings and expansive floor to ceiling windows offering unobstructed views and abundant natural light. Modern kitchen with a breakfast bar. Perfect for entertaining. Enjoy outdoor living on full 120 sq ft balcony complete with BBQ hookup and BBQ included. Numerous upgrades throughout, creating a sophisticated yet comfortable ambiance. Walk score 99. Walk to upscale restaurants, shops, nightlife, galleries along with historic Distillery District, St. Lawrence Market, George Brown College and Financial District. Close to TTC with quick access to DVP and Gardiner Expressway. Includes one owned parking spot and locker. Must see Virtual Tour! Fridge, Stove, Stovetop, D/W, full size Washer & Dryer, custom blinds throughout, custom closet drawers, all Electric Light Fixtures, Building offers excellent amenities, 24 hour concierge/security, gym, outdoor pool and party/meeting room
Property Details
Size
Parking
Condo
Condo Amenities
Build
Heating & Cooling
Rooms
Living
9′1″ x 12′9″
Kitchen
10′10″ x 14′4″
Prim Bdrm
9′4″ x 10′1″
Den
6′0″ x 8′0″
Bathroom
5′8″ x 7′6″
Ownership Details
Ownership
Condo Policies
Taxes
Condo Fee
Source
Listing Brokerage
For Sale Nearby
Sold Nearby

- 0 - 499 Sq. Ft.
- 1
- 1

- 1
- 1

- 600 - 699 Sq. Ft.
- 1
- 1

- 0 - 499 Sq. Ft.
- 1
- 1

- 1,000 - 1,199 Sq. Ft.
- 3
- 2

- 1
- 1

- 500 - 599 Sq. Ft.
- 1
- 1

- 1,200 - 1,399 Sq. Ft.
- 2
- 2
Listing information provided in part by the Toronto Regional Real Estate Board for personal, non-commercial use by viewers of this site and may not be reproduced or redistributed. Copyright © TRREB. All rights reserved.
Information is deemed reliable but is not guaranteed accurate by TRREB®. The information provided herein must only be used by consumers that have a bona fide interest in the purchase, sale, or lease of real estate.








