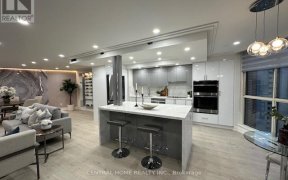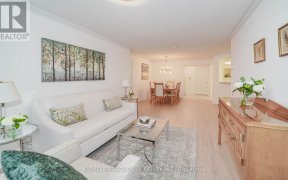
1901 - 85 Skymark Dr
Skymark Dr, North York, Toronto, ON, M2H 3P2



Superior suite on Skymark! Experience luxury living in one of Toronto's best buildings. This huge condo (almost 2000 square feet, plus balcony) is like a bungalow in the sky, without all the work of house maintenance. This suite has everything you need; 2 bedrooms both with ensuite washrooms, plus a powder room for your guests, a parking...
Superior suite on Skymark! Experience luxury living in one of Toronto's best buildings. This huge condo (almost 2000 square feet, plus balcony) is like a bungalow in the sky, without all the work of house maintenance. This suite has everything you need; 2 bedrooms both with ensuite washrooms, plus a powder room for your guests, a parking spot large enough for 2 cars tandem, and an enormous locker! Primary bedroom has a walk-in closet and a double closest and a large ensuite with a separate tub and shower. This unit has the much-desired split bedroom plan allowing for more privacy. The vast living room and dining room has floor to ceiling windows and is filled with natural light and a great view. The kitchen has a eat-in breakfast area that you can see the CN tower from and has a walk out to the balcony. Enjoy carefree living with the extensive building amenities that include 24/7 concierge, a stunning lobby, indoor pool, outdoor pool, hot tub, sauna, tennis/pickleball court, squash, table tennis, exercise room, visitor parking and more!Steps to the TTC, groceries, shopping, parks and trails. You will find easy access the highway and close to Fairview Mall, Seneca College and North York General Hospital.Enjoy the freedom and creativity to make this suite your own and love it for many years!
Property Details
Size
Parking
Condo
Condo Amenities
Build
Heating & Cooling
Rooms
Living
18′0″ x 22′2″
Dining
20′2″ x 17′7″
Prim Bdrm
14′7″ x 20′0″
2nd Br
11′11″ x 20′11″
Kitchen
8′6″ x 13′7″
Breakfast
11′1″ x 12′2″
Ownership Details
Ownership
Condo Policies
Taxes
Condo Fee
Source
Listing Brokerage
For Sale Nearby
Sold Nearby

- 2
- 3

- 2
- 2

- 2
- 2

- 1,400 - 1,599 Sq. Ft.
- 1
- 2

- 2
- 2

- 2,250 - 2,499 Sq. Ft.
- 2
- 3

- 2
- 3

- 2,000 - 2,249 Sq. Ft.
- 2
- 2
Listing information provided in part by the Toronto Regional Real Estate Board for personal, non-commercial use by viewers of this site and may not be reproduced or redistributed. Copyright © TRREB. All rights reserved.
Information is deemed reliable but is not guaranteed accurate by TRREB®. The information provided herein must only be used by consumers that have a bona fide interest in the purchase, sale, or lease of real estate.







