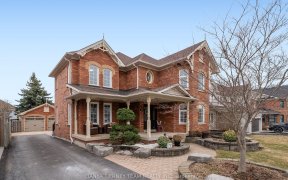
19 Blackfriar Ave
Blackfriar Ave, Brooklin, Whitby, ON, L1M 1E4



Original Owners!!!This Absolutely Fabulous 2740 Sq Ft. House Must Be Seen To Be Appreciated. Stunning, Custom, Not Your Local Hardware Store Quality!!Kitchen With Maple Cabinetry And Quartz Counter Tops. The Attention To Detail In This Kitchen Is Amazing.From Crown Moldings To Exterior Cabinet Finishes To Surprising Cabinet Pull Outs To...
Original Owners!!!This Absolutely Fabulous 2740 Sq Ft. House Must Be Seen To Be Appreciated. Stunning, Custom, Not Your Local Hardware Store Quality!!Kitchen With Maple Cabinetry And Quartz Counter Tops. The Attention To Detail In This Kitchen Is Amazing.From Crown Moldings To Exterior Cabinet Finishes To Surprising Cabinet Pull Outs To Pot Drawers And A Walk- In Pantry, A Second Serving Area With Its Own Sink!! Two Large Islands. Great For Entertaining. Lots Of Storage. Upgraded Appliances, Built In Oven/Microwave/ Large Stove Top With An Exceptional Range Hood Design And Large Refrigerator With Ice/Water. Just A Fantastic Design!!! Open To The Family Room,And The One Of A Kind, Loft Library.The Renovated Laundry Room Has Access To The Garage.Beautifully Reno'd Powder Room.Spacious Primary Bedroom With Walk-In Closet And An Absolutely Stunning 5 Pc Ensuite With Extra Large Shower,Standalone Soaker Tub,Double Sinks & Make-Up Counter. Bsmt Is Partially Finished,Oak Bar With Sink & Sep Eating Area.2nd Kitchen?b/I Fridge,Heated Floors,Recroom With Laminate Floors And Electric Fireplace.R/I Bath,Plenty Of Storage,Hot Tub,New Cover,Seats 8,Bistro Bar With Private Seating Area For Entertaining. Newer Windows/30 Yr Shingles
Property Details
Size
Parking
Build
Rooms
Kitchen
13′1″ x 21′7″
Dining
10′9″ x 13′5″
Living
11′5″ x 13′5″
Family
15′1″ x 16′4″
Loft
3′11″ x 16′0″
Laundry
7′10″ x 8′6″
Ownership Details
Ownership
Taxes
Source
Listing Brokerage
For Sale Nearby
Sold Nearby

- 3
- 3

- 4
- 4

- 6
- 4

- 3
- 4

- 3
- 4

- 4
- 4

- 6
- 4

- 3
- 3
Listing information provided in part by the Toronto Regional Real Estate Board for personal, non-commercial use by viewers of this site and may not be reproduced or redistributed. Copyright © TRREB. All rights reserved.
Information is deemed reliable but is not guaranteed accurate by TRREB®. The information provided herein must only be used by consumers that have a bona fide interest in the purchase, sale, or lease of real estate.







