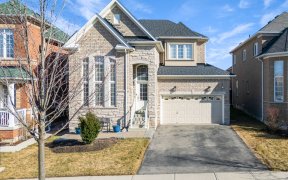
19 Amaryllis Dr
Amaryllis Dr, Northwest Sandalwood Parkway, Brampton, ON, L7A 0M4



This Beautifully Designed 4 bedroom Arista Built Home features Over 3000sqf of living space with plenty of upgrades, Open Concept With smooth Soaring 9ft Ceilings on main 18ft in Foyer, Large Eat-In Kitchen With Upgraded Quartz Counters, Stainless Steel Appliances & Extended Cabinets, Oak Hardwood Floors though-out, 2 Fireplaces...
This Beautifully Designed 4 bedroom Arista Built Home features Over 3000sqf of living space with plenty of upgrades, Open Concept With smooth Soaring 9ft Ceilings on main 18ft in Foyer, Large Eat-In Kitchen With Upgraded Quartz Counters, Stainless Steel Appliances & Extended Cabinets, Oak Hardwood Floors though-out, 2 Fireplaces Gas/Electric. Large Finished Basement W/full kitchen & 3pc Bath, Professionally Landscaped W/Stamped Concrete and so much more !!MUST SEE!! . 23k Solar panels that generate a monthly income,8' Fiberglass F/Door, Water Softner w/ROM, Central Vac, New Furnace, Custom Shed W/Hydro, Inground Sprinklers, Stove & BBQ Natural gas lines, upgraded Fireplace Mantle.e
Property Details
Size
Parking
Build
Heating & Cooling
Utilities
Rooms
Living
14′1″ x 10′11″
Dining
14′1″ x 10′11″
Kitchen
13′5″ x 10′11″
Prim Bdrm
14′11″ x 13′1″
2nd Br
10′9″ x 10′0″
3rd Br
12′11″ x 10′0″
Ownership Details
Ownership
Taxes
Source
Listing Brokerage
For Sale Nearby
Sold Nearby

- 1944 Sq. Ft.
- 4
- 4

- 1,500 - 2,000 Sq. Ft.
- 5
- 4

- 7
- 5

- 1,500 - 2,000 Sq. Ft.
- 4
- 4

- 4
- 4

- 4
- 3

- 2,500 - 3,000 Sq. Ft.
- 5
- 5

- 3
- 3
Listing information provided in part by the Toronto Regional Real Estate Board for personal, non-commercial use by viewers of this site and may not be reproduced or redistributed. Copyright © TRREB. All rights reserved.
Information is deemed reliable but is not guaranteed accurate by TRREB®. The information provided herein must only be used by consumers that have a bona fide interest in the purchase, sale, or lease of real estate.







