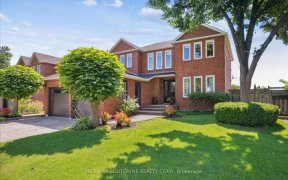
19 - 2004 Glenada Crescent
Glenada Crescent, Central Oakville, Oakville, ON, L6H 5P5



Nestled in the desirable Wedgewood Creek community, this charming townhouse is ideal for professionals, young families, or retirees alike. The main floor features a welcoming open-concept living area illuminated by natural light, alongside an updated eat-in kitchen. Upper floor with two bedrooms each include a 4-piece ensuite bathroom and...
Nestled in the desirable Wedgewood Creek community, this charming townhouse is ideal for professionals, young families, or retirees alike. The main floor features a welcoming open-concept living area illuminated by natural light, alongside an updated eat-in kitchen. Upper floor with two bedrooms each include a 4-piece ensuite bathroom and built-in closets, providing ample comfort and convenience. The fully finished basement offers versatility. Step out onto the deck and take in the serene backyard, your perfect escape for relaxation. Located near renowned schools such as Iroquois Ridge High School and Munn's Public School, this home also offers easy access to shopping centers, a library, recreation facilities, parks, trails, and major highways, ensuring a blend of convenience and quality living.
Property Details
Size
Parking
Condo
Build
Heating & Cooling
Rooms
Living
6′11″ x 16′2″
Kitchen
7′11″ x 9′2″
Prim Bdrm
13′5″ x 14′3″
Br
12′1″ x 19′5″
Rec
13′1″ x 13′9″
Dining
11′7″ x 9′3″
Ownership Details
Ownership
Condo Policies
Taxes
Condo Fee
Source
Listing Brokerage
For Sale Nearby
Sold Nearby

- 2
- 3

- 1,800 - 1,999 Sq. Ft.
- 3
- 2

- 3
- 3

- 1,200 - 1,399 Sq. Ft.
- 3
- 3

- 1,000 - 1,199 Sq. Ft.
- 2
- 3

- 1,200 - 1,399 Sq. Ft.
- 3
- 3

- 1,000 - 1,199 Sq. Ft.
- 2
- 3

- 1,400 - 1,599 Sq. Ft.
- 3
- 3
Listing information provided in part by the Toronto Regional Real Estate Board for personal, non-commercial use by viewers of this site and may not be reproduced or redistributed. Copyright © TRREB. All rights reserved.
Information is deemed reliable but is not guaranteed accurate by TRREB®. The information provided herein must only be used by consumers that have a bona fide interest in the purchase, sale, or lease of real estate.







