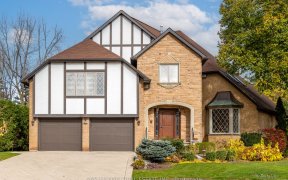


Rarely Available Spacious Semi-Detached Oasis Nestled On The Border Of Etobicoke. This Beauty Offers Over 2,300 Sqft Of Thoughtfully Designed Living Space, Boasting An Open Concept Main Floor Ideal For Entertaining, Updated Living Rm With Feature Wall & Gas Fireplace. Kitchen With Granite Counters, Stainless Steel Appliances & Walk-Out To...
Rarely Available Spacious Semi-Detached Oasis Nestled On The Border Of Etobicoke. This Beauty Offers Over 2,300 Sqft Of Thoughtfully Designed Living Space, Boasting An Open Concept Main Floor Ideal For Entertaining, Updated Living Rm With Feature Wall & Gas Fireplace. Kitchen With Granite Counters, Stainless Steel Appliances & Walk-Out To Sunny Renovated Deck (2022) With Awning! The Ground Level Provides Heated Floors & Convenient Access To The Garage, A 2Pc Bath & Versatile Office/Den Space. Upstairs, Discover 2 Spacious Bedrooms & A 4Pc Family Bath. While 3rd Level Is Dedicated To The Primary Retreat With Balcony, Walk-In Closet & 5Pc Ensuite Bath. Modern Finishes Throughout, Spacious Garage Fits 2 Cars + Storage. Close Proximity To All Amenities! New Dishwasher (2022), New Washing Machine (2021), New Furnace (2023). Easy Access To Highways 427, QEW & 401. Just Minutes To Sherway, Square One & Quick Access To DT & Airport.
Property Details
Size
Parking
Build
Heating & Cooling
Utilities
Rooms
Den
8′6″ x 10′4″
Foyer
4′0″ x 12′0″
Living
14′0″ x 14′10″
Dining
11′1″ x 12′8″
Kitchen
12′11″ x 14′10″
2nd Br
11′5″ x 14′10″
Ownership Details
Ownership
Taxes
Source
Listing Brokerage
For Sale Nearby

- 1,500 - 2,000 Sq. Ft.
- 3
- 2
Sold Nearby

- 1,500 - 2,000 Sq. Ft.
- 3
- 3

- 4
- 3

- 2350 Sq. Ft.
- 4
- 3

- 2,500 - 3,000 Sq. Ft.
- 4
- 4

- 2,000 - 2,500 Sq. Ft.
- 5
- 3

- 4
- 3

- 2,000 - 2,500 Sq. Ft.
- 3
- 3

- 2,500 - 3,000 Sq. Ft.
- 4
- 3
Listing information provided in part by the Toronto Regional Real Estate Board for personal, non-commercial use by viewers of this site and may not be reproduced or redistributed. Copyright © TRREB. All rights reserved.
Information is deemed reliable but is not guaranteed accurate by TRREB®. The information provided herein must only be used by consumers that have a bona fide interest in the purchase, sale, or lease of real estate.







