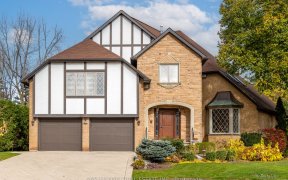
1849 Pagehurst Ave
Pagehurst Ave, Applewood, Mississauga, ON, L4X 1Y5



Absolutely Stunning Freehold Semi-Detached, Loaded W/Luxury Finishes & Tasteful Upgrades. 3Br/3Wr, O/C Liv/Din Gas F/P, Pot Lts, Wainscoting, Custom Blinds, Crwn Mldg, Hrdwd. Kitchen W/ Island & Granite Tops, Pantry, Bcksplsh, Ss Appl. Walks Out To Private Deck W/ Gas Bbq. Relax In A Master Loft Retreat W/Balcony, Spa-Like 5Pc Ensuite,...
Absolutely Stunning Freehold Semi-Detached, Loaded W/Luxury Finishes & Tasteful Upgrades. 3Br/3Wr, O/C Liv/Din Gas F/P, Pot Lts, Wainscoting, Custom Blinds, Crwn Mldg, Hrdwd. Kitchen W/ Island & Granite Tops, Pantry, Bcksplsh, Ss Appl. Walks Out To Private Deck W/ Gas Bbq. Relax In A Master Loft Retreat W/Balcony, Spa-Like 5Pc Ensuite, Double Sinks, Jetted Tub, Glass Shower & Walk-In Custom Closet. Full Of Natural Light! Rare Find. End Unit Semi In This Private Comm. Double Garage(Tandem) W/ Access To Foyer. Prime Location. Min. To Go, Sherway/Sq1 Mall,427/401. Close To Golf, Parks, Trails & More. Incl: Fridge/Stove/Dw/Microwave, Washer & Dryer; Elfs, Gdo, Cent Vac.
Property Details
Size
Parking
Build
Rooms
Living
12′4″ x 13′4″
Dining
11′6″ x 11′8″
Kitchen
14′8″ x 12′10″
2nd Br
12′11″ x 14′7″
3rd Br
11′9″ x 14′10″
Prim Bdrm
21′10″ x 14′1″
Ownership Details
Ownership
Taxes
Source
Listing Brokerage
For Sale Nearby

- 1,500 - 2,000 Sq. Ft.
- 3
- 2
Sold Nearby

- 2300 Sq. Ft.
- 4
- 3

- 4
- 3

- 2350 Sq. Ft.
- 4
- 3

- 2,000 - 2,500 Sq. Ft.
- 5
- 3

- 4
- 3

- 2,500 - 3,000 Sq. Ft.
- 4
- 4

- 2,500 - 3,000 Sq. Ft.
- 4
- 3

- 2,000 - 2,500 Sq. Ft.
- 3
- 3
Listing information provided in part by the Toronto Regional Real Estate Board for personal, non-commercial use by viewers of this site and may not be reproduced or redistributed. Copyright © TRREB. All rights reserved.
Information is deemed reliable but is not guaranteed accurate by TRREB®. The information provided herein must only be used by consumers that have a bona fide interest in the purchase, sale, or lease of real estate.






