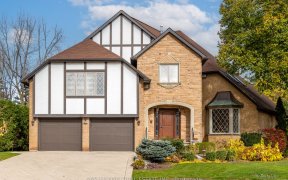


Stunning Home! Extensively Upgraded, Extra Large Living Space, 9Ft Tall Ceilings, Walls Of Windows For Extra Natural Light, Magic Windows, Wide Side-By-Side Double Garage, Some Heated Flooring, Hardwood Floors, California Blinds, Meticulously Maintained, Pride Of Ownership, Even Has An Elevator (Rare Private Elevator To All Levels).At The...
Stunning Home! Extensively Upgraded, Extra Large Living Space, 9Ft Tall Ceilings, Walls Of Windows For Extra Natural Light, Magic Windows, Wide Side-By-Side Double Garage, Some Heated Flooring, Hardwood Floors, California Blinds, Meticulously Maintained, Pride Of Ownership, Even Has An Elevator (Rare Private Elevator To All Levels).At The Center Of All Things (Direct Bus To Subway, Nearly Express),Extremely Low Maintenance Fee, Everything Is Taken Care Of For You (Landscaping, Snow Removal, Garbage). Over 2300 Sq Ft Of Living Space! See Extensive Feature List. Included: Fridge, Stove, Rangehood/Microwave, Dishwasher, Kitchen Island, Elfs, Window Coverings, Built-In Closets. See Attachment For Detailed List Of Property Features!
Property Details
Size
Parking
Build
Rooms
Den
Den
Kitchen
Kitchen
Dining
Dining Room
Living
Living Room
2nd Br
Bedroom
3rd Br
Bedroom
Ownership Details
Ownership
Taxes
Source
Listing Brokerage
For Sale Nearby

- 1,500 - 2,000 Sq. Ft.
- 3
- 2
Sold Nearby

- 1,500 - 2,000 Sq. Ft.
- 3
- 3

- 2350 Sq. Ft.
- 4
- 3

- 2300 Sq. Ft.
- 4
- 3

- 2,500 - 3,000 Sq. Ft.
- 4
- 4

- 2,000 - 2,500 Sq. Ft.
- 5
- 3

- 4
- 3

- 2,500 - 3,000 Sq. Ft.
- 4
- 3

- 2,000 - 2,500 Sq. Ft.
- 3
- 3
Listing information provided in part by the Toronto Regional Real Estate Board for personal, non-commercial use by viewers of this site and may not be reproduced or redistributed. Copyright © TRREB. All rights reserved.
Information is deemed reliable but is not guaranteed accurate by TRREB®. The information provided herein must only be used by consumers that have a bona fide interest in the purchase, sale, or lease of real estate.







