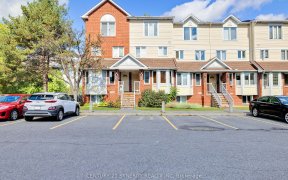


VACANT AND MOVE IN READY!! This spacious 3 storey END UNIT condo townhome comes complete with 3 bedrooms and 2.5 bathrooms and situated in the desirable neighborhood of Chapel Hill. The main level offers inside access to the garage, a 2-piece bathroom and great sized family room. Venture up to the 2nd floor to find an eat-in kitchen with...
VACANT AND MOVE IN READY!! This spacious 3 storey END UNIT condo townhome comes complete with 3 bedrooms and 2.5 bathrooms and situated in the desirable neighborhood of Chapel Hill. The main level offers inside access to the garage, a 2-piece bathroom and great sized family room. Venture up to the 2nd floor to find an eat-in kitchen with oak cabinetry and large living/dining room area with a cozy fireplace, the perfect space to curl up and watch a movie with the family. A full bathroom and 3 great sized bedrooms including the primary with its own 3-pc ensuite and walk-in closet, are located on the 3rd floor. Conveniently situated close to public transit & easy access to the 417 HWY.
Property Details
Size
Parking
Lot
Build
Rooms
Foyer
Foyer
Family Rm
12′4″ x 11′2″
Kitchen
11′3″ x 11′0″
Dining Rm
9′6″ x 11′0″
Living room/Fireplace
12′2″ x 19′7″
Bedroom
9′5″ x 9′5″
Ownership Details
Ownership
Condo Policies
Taxes
Condo Fee
Source
Listing Brokerage
For Sale Nearby
Sold Nearby

- 3
- 3

- 3
- 3

- 3
- 3

- 3
- 3

- 3
- 3

- 3
- 3

- 3
- 3

- 3
- 3
Listing information provided in part by the Ottawa Real Estate Board for personal, non-commercial use by viewers of this site and may not be reproduced or redistributed. Copyright © OREB. All rights reserved.
Information is deemed reliable but is not guaranteed accurate by OREB®. The information provided herein must only be used by consumers that have a bona fide interest in the purchase, sale, or lease of real estate.








